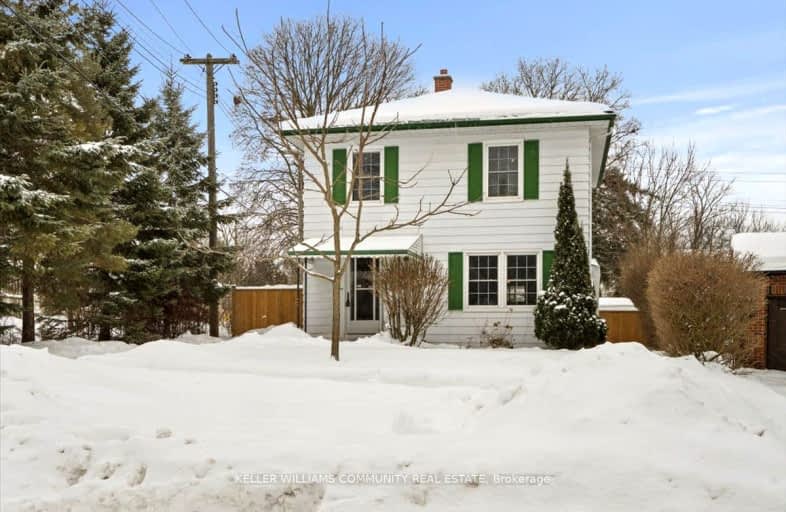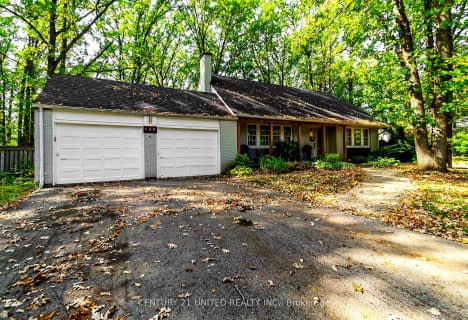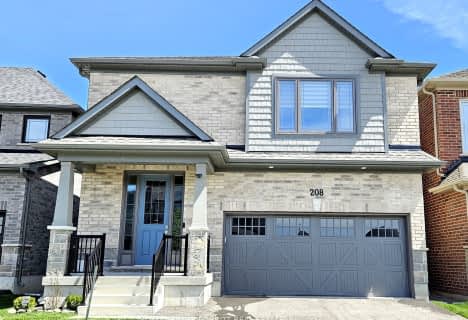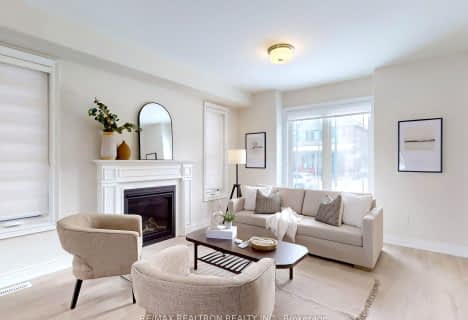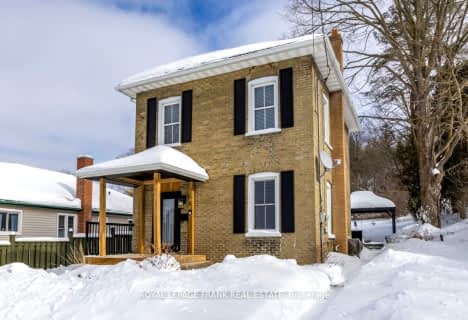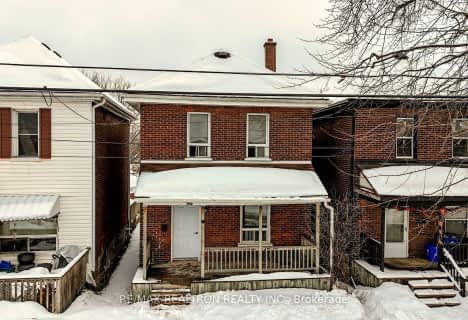Very Walkable
- Most errands can be accomplished on foot.
Very Bikeable
- Most errands can be accomplished on bike.

Highland Heights Public School
Elementary: PublicAdam Scott Intermediate School
Elementary: PublicQueen Elizabeth Public School
Elementary: PublicQueen Mary Public School
Elementary: PublicSt. Paul Catholic Elementary School
Elementary: CatholicSt. Anne Catholic Elementary School
Elementary: CatholicÉSC Monseigneur-Jamot
Secondary: CatholicPeterborough Collegiate and Vocational School
Secondary: PublicKenner Collegiate and Vocational Institute
Secondary: PublicAdam Scott Collegiate and Vocational Institute
Secondary: PublicThomas A Stewart Secondary School
Secondary: PublicSt. Peter Catholic Secondary School
Secondary: Catholic-
Petties Park
Peterborough ON 0.2km -
Lanley Park
Peterborough ON 0.2km -
Confederation Square
Ontario 1.03km
-
RBC Royal Bank
1127 Chemong Rd, Peterborough ON K9H 7R8 0.17km -
CIBC
809 Chemong Rd, Peterborough ON K9H 5Z5 0.2km -
President's Choice Financial ATM
971 Chemong Rd, Peterborough ON K9H 7E3 0.94km
- 3 bath
- 4 bed
- 1500 sqft
24 Aylmer Street South, Peterborough, Ontario • K9J 3H5 • Downtown
- 3 bath
- 4 bed
- 1100 sqft
1437 Sherwood Crescent, Peterborough, Ontario • K9J 6T6 • Monaghan
- 3 bath
- 4 bed
- 1500 sqft
1333 Hilliard Street, Peterborough, Ontario • K9H 5S3 • Northcrest
- 1 bath
- 3 bed
- 1100 sqft
671 Stewart Street, Peterborough Central, Ontario • K9H 4C5 • 3 North
