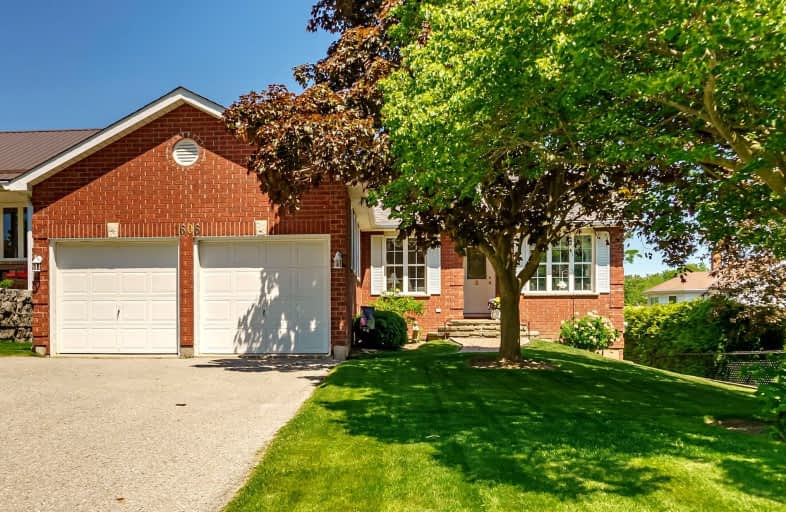Car-Dependent
- Most errands require a car.
43
/100
Somewhat Bikeable
- Most errands require a car.
43
/100

St. Alphonsus Catholic Elementary School
Elementary: Catholic
2.20 km
Kawartha Heights Public School
Elementary: Public
0.74 km
Roger Neilson Public School
Elementary: Public
2.40 km
Keith Wightman Public School
Elementary: Public
2.24 km
James Strath Public School
Elementary: Public
2.09 km
St. Catherine Catholic Elementary School
Elementary: Catholic
2.63 km
ÉSC Monseigneur-Jamot
Secondary: Catholic
2.24 km
Peterborough Collegiate and Vocational School
Secondary: Public
5.15 km
Kenner Collegiate and Vocational Institute
Secondary: Public
2.83 km
Holy Cross Catholic Secondary School
Secondary: Catholic
0.88 km
Crestwood Secondary School
Secondary: Public
2.27 km
St. Peter Catholic Secondary School
Secondary: Catholic
4.24 km
-
Giles Park
ON 2.4km -
Roper Park
Peterborough ON 3.55km -
King Edward Park
Peterborough ON 3.9km
-
CIBC
1781 Lansdowne St W, Peterborough ON K9K 2T4 0.93km -
BMO Bank of Montreal
1200 Lansdowne St W, Peterborough ON K9J 2A1 1.05km -
Kawartha Credit Union
1905 Lansdowne St W, Peterborough ON K9K 0C9 1.23km














