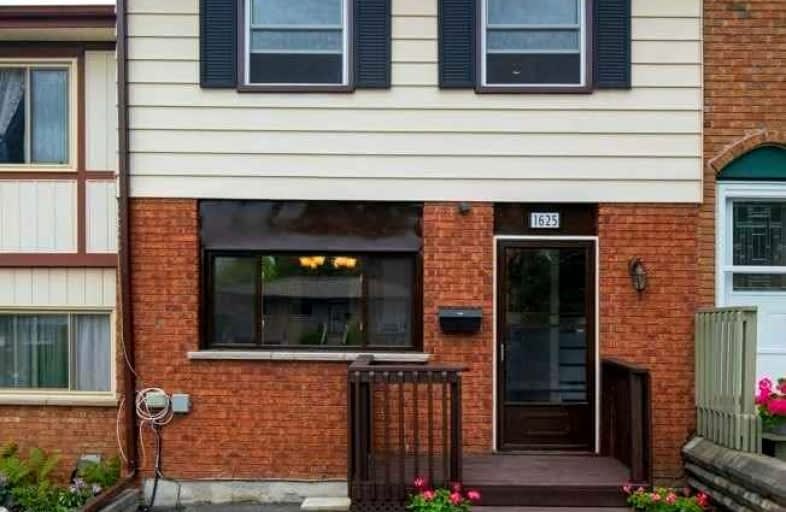Sold on Aug 17, 2021
Note: Property is not currently for sale or for rent.

-
Type: Att/Row/Twnhouse
-
Style: 2-Storey
-
Lot Size: 18.01 x 130 Feet
-
Age: No Data
-
Taxes: $2,752 per year
-
Days on Site: 1 Days
-
Added: Aug 16, 2021 (1 day on market)
-
Updated:
-
Last Checked: 3 months ago
-
MLS®#: X5340743
-
Listed By: Royal lepage frank real estate, brokerage
West End On Quiet Crescent In A Desirable Neighbourhood, Close To Schools, Shopping, Parks. 3 Bdrm 2 Storey Garden Home. Freshly Repainted Throughout With Modern Tones Gives That Airy Feel As You Enter. The Open Concept Eat In Kitchen Leads To The Large Living Space That Has A Walk Out To Your Own Covered Rear Patio And Fully Fenced Yard. 3 Good Size Bedrooms On The Second Floor & The Full Height Basement Has A Family Rm & Lots Of Storage Space.
Extras
Inclusions: Dishwasher, Dryer, Refrigerator, Stove, Washer, Bbq, Shed.
Property Details
Facts for 1625 Applewood Crescent, Peterborough
Status
Days on Market: 1
Last Status: Sold
Sold Date: Aug 17, 2021
Closed Date: Aug 31, 2021
Expiry Date: Oct 16, 2021
Sold Price: $450,000
Unavailable Date: Aug 17, 2021
Input Date: Aug 16, 2021
Property
Status: Sale
Property Type: Att/Row/Twnhouse
Style: 2-Storey
Area: Peterborough
Community: Monaghan
Availability Date: 1-29 Days
Assessment Amount: $190,000
Assessment Year: 2021
Inside
Bedrooms: 3
Bathrooms: 1
Kitchens: 1
Rooms: 7
Den/Family Room: No
Air Conditioning: None
Fireplace: No
Washrooms: 1
Utilities
Electricity: Yes
Cable: Available
Telephone: Available
Building
Basement: Full
Basement 2: Part Fin
Heat Type: Baseboard
Heat Source: Electric
Exterior: Brick
Exterior: Vinyl Siding
UFFI: No
Water Supply: Municipal
Special Designation: Unknown
Parking
Driveway: Pvt Double
Garage Type: None
Covered Parking Spaces: 3
Total Parking Spaces: 3
Fees
Tax Year: 2021
Tax Legal Description: Pt Blk A Pl 291, Pt 19, 45R2333 ; Peterborough
Taxes: $2,752
Highlights
Feature: Golf
Feature: Hospital
Feature: Public Transit
Feature: School
Land
Cross Street: Kawartha Hghts Blvd
Municipality District: Peterborough
Fronting On: South
Parcel Number: 280500165
Pool: None
Sewer: Sewers
Lot Depth: 130 Feet
Lot Frontage: 18.01 Feet
Acres: < .50
Zoning: 309 Row
Additional Media
- Virtual Tour: https://unbranded.youriguide.com/1625_applewood_crescent_peterborough_on/
Rooms
Room details for 1625 Applewood Crescent, Peterborough
| Type | Dimensions | Description |
|---|---|---|
| Living Main | 3.33 x 5.23 | |
| Dining Main | 2.46 x 3.23 | |
| Kitchen Main | 2.08 x 2.51 | |
| Master 2nd | 3.00 x 4.57 | |
| Br 2nd | 3.56 x 2.62 | |
| Br 2nd | 2.51 x 2.54 | |
| Bathroom 2nd | 1.45 x 2.59 | 3 Pc Bath |
| Family Bsmt | 3.25 x 5.03 | |
| Utility Bsmt | 4.55 x 5.26 | Combined W/Laundry |
| XXXXXXXX | XXX XX, XXXX |
XXXX XXX XXXX |
$XXX,XXX |
| XXX XX, XXXX |
XXXXXX XXX XXXX |
$XXX,XXX | |
| XXXXXXXX | XXX XX, XXXX |
XXXXXXX XXX XXXX |
|
| XXX XX, XXXX |
XXXXXX XXX XXXX |
$XXX,XXX |
| XXXXXXXX XXXX | XXX XX, XXXX | $450,000 XXX XXXX |
| XXXXXXXX XXXXXX | XXX XX, XXXX | $479,900 XXX XXXX |
| XXXXXXXX XXXXXXX | XXX XX, XXXX | XXX XXXX |
| XXXXXXXX XXXXXX | XXX XX, XXXX | $399,900 XXX XXXX |

St. Alphonsus Catholic Elementary School
Elementary: CatholicKawartha Heights Public School
Elementary: PublicKeith Wightman Public School
Elementary: PublicWestmount Public School
Elementary: PublicJames Strath Public School
Elementary: PublicSt. Catherine Catholic Elementary School
Elementary: CatholicÉSC Monseigneur-Jamot
Secondary: CatholicPeterborough Collegiate and Vocational School
Secondary: PublicKenner Collegiate and Vocational Institute
Secondary: PublicHoly Cross Catholic Secondary School
Secondary: CatholicCrestwood Secondary School
Secondary: PublicSt. Peter Catholic Secondary School
Secondary: Catholic

