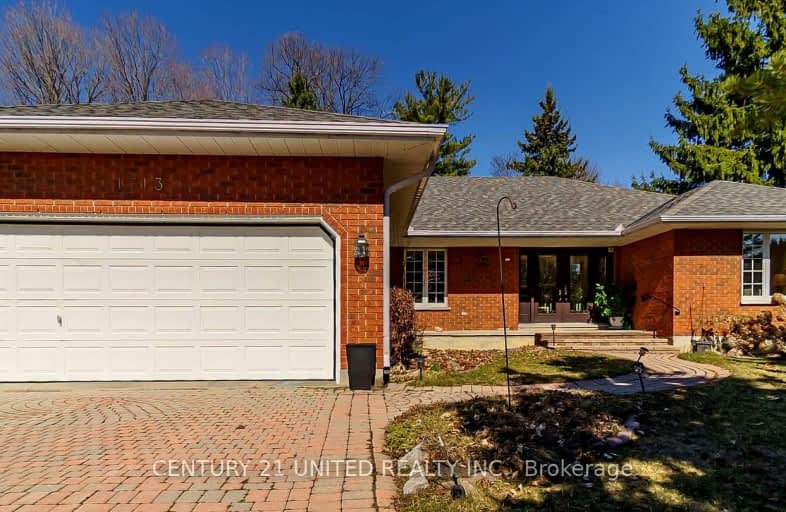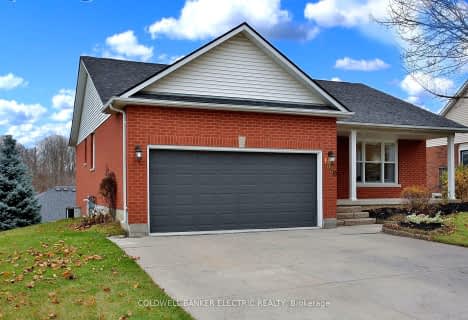Somewhat Walkable
- Some errands can be accomplished on foot.
Very Bikeable
- Most errands can be accomplished on bike.

St. Alphonsus Catholic Elementary School
Elementary: CatholicKawartha Heights Public School
Elementary: PublicKeith Wightman Public School
Elementary: PublicWestmount Public School
Elementary: PublicJames Strath Public School
Elementary: PublicSt. Catherine Catholic Elementary School
Elementary: CatholicÉSC Monseigneur-Jamot
Secondary: CatholicPeterborough Collegiate and Vocational School
Secondary: PublicKenner Collegiate and Vocational Institute
Secondary: PublicHoly Cross Catholic Secondary School
Secondary: CatholicCrestwood Secondary School
Secondary: PublicSt. Peter Catholic Secondary School
Secondary: Catholic-
Castle John's Pub
1550 Lansdowne Street W, Peterborough, ON K9J 2A2 0.79km -
St. Louis Bar and Grill
1911 Lansdowne Street W, Peterborough, ON K9K 0C9 0.82km -
Kelseys Original Roadhouse
1209 Lansdowne St W, Peterborough, ON K9J 7M2 1.55km
-
Tim Hortons
1781 Lansdowne St West, Peterborough, ON K9K 2T4 0.55km -
Tim Hortons
1420 Crawford Drive, Peterborough, ON K9J 6X6 1.63km -
Starbucks
841 Rye Street, Peterborough, ON K9J 6X1 2.03km
-
Fit4less Peterborough
898 Monaghan Road, unit 3, Peterborough, ON K9J 1Y9 3.62km -
GoodLife Fitness
1154 Chemong Rd, Peterborough, ON K9H 7J6 6.72km -
Young's Point Personal Training
2108 Nathaway Drive, Youngs Point, ON K0L 3G0 26.42km
-
IDA PHARMACY
829 Chemong Road, Brookdale Plaza, Peterborough, ON K9H 5Z5 5.89km -
Sullivan's Pharmacy
71 Hunter Street E, Peterborough, ON K9H 1G4 5.94km -
Rexall Drug Store
1154 Chemong Road, Peterborough, ON K9H 7J6 6.75km
-
Happy Palace
1789 Stenson Blvd, Peterborough, ON K9K 2H4 0.48km -
Long Island Fish & Chips
1789 Stenson Boulevard, Peterborough, ON K9K 2H4 0.48km -
Tim Hortons
1781 Lansdowne St West, Peterborough, ON K9K 2T4 0.55km
-
Lansdowne Place
645 Lansdowne Street W, Peterborough, ON K9J 7Y5 3.25km -
Peterborough Square
360 George Street N, Peterborough, ON K9H 7E7 5.24km -
Giant Tiger
1875 Lansdowne Street W, Peterborough, ON K9K 1R4 0.85km
-
Ken's No Frills
1866 Lansdowne Street W, Peterborough, ON K9K 1R5 0.81km -
Sobeys
1200 Lansdowne Street W, Peterborough, ON K9J 2A1 1.76km -
M&M Food Market
1080 Lansdowne Street W, Peterborough, ON K9J 1Z9 1.99km
-
Liquor Control Board of Ontario
879 Lansdowne Street W, Peterborough, ON K9J 1Z5 2.54km -
The Beer Store
570 Lansdowne Street W, Peterborough, ON K9J 1Y9 3.51km -
LCBO
30 Ottawa Street, Havelock, ON K0L 1Z0 42.02km
-
Paul Tinney Auto Sales
801 Clonsilla Avenue, Peterborough, ON K9J 5Y2 1.84km -
Canadian Tire Gas+ - Peterborough
1050 Lansdowne Street W, Peterborough, ON K9J 1Z9 2.05km -
Petro-Canada
607 Lansdowne Street W, Peterborough, ON K9J 6X9 3.34km
-
Galaxy Cinemas
320 Water Street, Peterborough, ON K9H 7N9 5.3km -
Lindsay Drive In
229 Pigeon Lake Road, Lindsay, ON K9V 4R6 27.92km -
Century Theatre
141 Kent Street W, Lindsay, ON K9V 2Y5 30.93km
-
Peterborough Public Library
345 Aylmer Street N, Peterborough, ON K9H 3V7 5km -
Scugog Memorial Public Library
231 Water Street, Port Perry, ON L9L 1A8 49.37km -
Clarington Library Museums & Archives- Courtice
2950 Courtice Road, Courtice, ON L1E 2H8 51.59km
-
Peterborough Regional Health Centre
1 Hospital Drive, Peterborough, ON K9J 7C6 3.63km -
Ross Memorial Hospital
10 Angeline Street N, Lindsay, ON K9V 4M8 31.88km -
Northumberland Hills Hospital
1000 Depalma Drive, Cobourg, ON K9A 5W6 35.34km
-
Giles Park
Ontario 2.23km -
Roper Park
Peterborough ON 3.68km -
Peterborough West Animal Hospital Dog Run
2605 Stewart Line (Stewart Line/Hwy 7), Peterborough ON 3.74km
-
CIBC
1781 Lansdowne St W, Peterborough ON K9K 2T4 0.55km -
President's Choice Financial ATM
1875 Lansdowne St W, Peterborough ON K9K 0C9 0.72km -
Kawartha Credit Union
1905 Lansdowne St W, Peterborough ON K9K 0C9 0.79km













