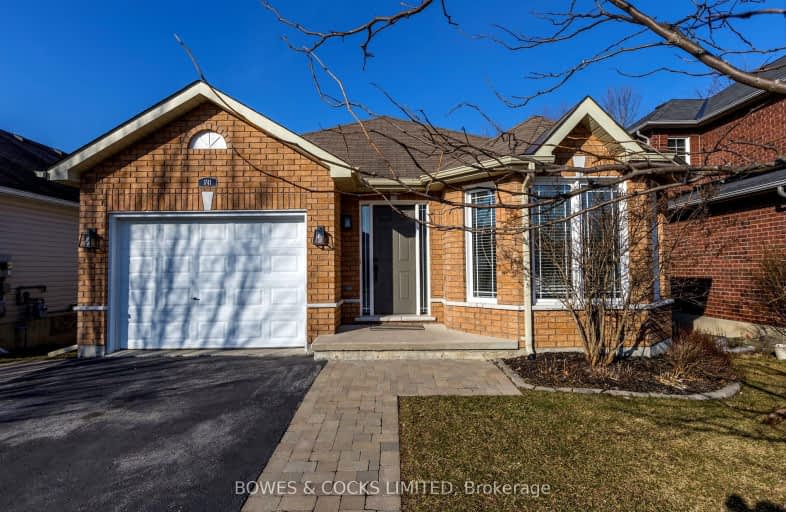Car-Dependent
- Almost all errands require a car.
Bikeable
- Some errands can be accomplished on bike.

Adam Scott Intermediate School
Elementary: PublicQueen Elizabeth Public School
Elementary: PublicArmour Heights Public School
Elementary: PublicR F Downey Public School
Elementary: PublicSt. Paul Catholic Elementary School
Elementary: CatholicEdmison Heights Public School
Elementary: PublicÉSC Monseigneur-Jamot
Secondary: CatholicPeterborough Collegiate and Vocational School
Secondary: PublicKenner Collegiate and Vocational Institute
Secondary: PublicAdam Scott Collegiate and Vocational Institute
Secondary: PublicThomas A Stewart Secondary School
Secondary: PublicSt. Peter Catholic Secondary School
Secondary: Catholic-
The Black Horse Pub
452 George Street N, Peterborough, ON K9H 3R7 3.56km -
Bhojan
427 George Street N, Peterborough, ON K9H 3R4 3.67km -
Real Thai Cuisine
415 George Street N, Peterborough, ON K9H 3R4 3.7km
-
McDonald's
1002 Chemong Road, Peterborough, ON K9H 7E3 2.86km -
McDonald's
1043 Chemong Rd. N., Peterborough, ON K9H 7E6 2.94km -
Corner Cafe Makin Bacon All Day
833 Chemong Road, Peterborough, ON K9H 5Z5 3.03km
-
GoodLife Fitness
1154 Chemong Rd, Peterborough, ON K9H 7J6 2.95km -
Fit4less Peterborough
898 Monaghan Road, unit 3, Peterborough, ON K9J 1Y9 5.86km -
Young's Point Personal Training
2108 Nathaway Drive, Youngs Point, ON K0L 3G0 17.76km
-
Rexall Drug Store
1154 Chemong Road, Peterborough, ON K9H 7J6 2.81km -
IDA PHARMACY
829 Chemong Road, Brookdale Plaza, Peterborough, ON K9H 5Z5 3.03km -
Sullivan's Pharmacy
71 Hunter Street E, Peterborough, ON K9H 1G4 3.58km
-
Tacheena
1123 Water Street, Peterborough, ON K9H 3P7 0.89km -
Pyes' Buns & Deli
1123 Water Street, Peterborough, ON K9H 3P7 0.89km -
Osmow's
1447 Water Street, Unit 2 & 3, Peterborough, ON K9J 6X6 1.21km
-
Peterborough Square
360 George Street N, Peterborough, ON K9H 7E7 3.92km -
Lansdowne Place
645 Lansdowne Street W, Peterborough, ON K9J 7Y5 6.23km -
Mattress By Appointment
1123 Water Street, Unit 4, Peterborough, ON K9H 3P7 0.89km
-
Healthy Planet - Peterborough
871 Chemong Rd, Unit 1, Peterborough, ON K9H 5Z5 3.01km -
Liftlock Foodland
142 Hunter Street E, Peterborough, ON K9H 1G6 3.44km -
Minh's Chinese Groceries
430 George Street N, Peterborough, ON K9H 3R5 3.64km
-
The Beer Store
570 Lansdowne Street W, Peterborough, ON K9J 1Y9 5.99km -
Liquor Control Board of Ontario
879 Lansdowne Street W, Peterborough, ON K9J 1Z5 6.66km -
LCBO
30 Ottawa Street, Havelock, ON K0L 1Z0 34.73km
-
Husky
852 Chemong Road, Peterborough, ON K9H 5Z8 2.9km -
Del Mastro Motors
48 Lansdowne Street West, Peterborough, ON K9J 1Y1 5.3km -
Ultramar Gas
949 Highway 7, Peterborough, ON K9J 6X9 5.6km
-
Galaxy Cinemas
320 Water Street, Peterborough, ON K9H 7N9 3.92km -
Lindsay Drive In
229 Pigeon Lake Road, Lindsay, ON K9V 4R6 30.89km -
Century Theatre
141 Kent Street W, Lindsay, ON K9V 2Y5 34.42km
-
Peterborough Public Library
345 Aylmer Street N, Peterborough, ON K9H 3V7 4.04km -
Marmora Public Library
37 Forsyth St, Marmora, ON K0K 2M0 52.08km -
Scugog Memorial Public Library
231 Water Street, Port Perry, ON L9L 1A8 56.85km
-
Peterborough Regional Health Centre
1 Hospital Drive, Peterborough, ON K9J 7C6 5.26km -
Ross Memorial Hospital
10 Angeline Street N, Lindsay, ON K9V 4M8 35.46km -
Northumberland Hills Hospital
1000 Depalma Drive, Cobourg, ON K9A 5W6 40.97km
-
Riverside Park & Zoo Splash Pad
Peterborough ON 0.66km -
Northland Park
1255 Bathurst St (Cabot St), Peterborough ON K9J 8S2 1.66km -
Ennismore Recreation Complex
553 Ennis Rd, Ennismore ON K0L 1T0 1.84km
-
CoinFlip Bitcoin ATM
116 Parkhill Rd E, Peterborough ON K9H 1R1 2.32km -
BMO Bank of Montreal
1154 Chemong Rd, Peterborough ON K9H 7J6 2.73km -
President's Choice Financial ATM
971 Chemong Rd, Peterborough ON K9H 7E3 2.92km
- 2 bath
- 3 bed
- 1100 sqft
560 Carnegie Avenue, Smith Ennismore Lakefield, Ontario • K9L 1M2 • Rural Smith-Ennismore-Lakefield
- 4 bath
- 4 bed
- 2000 sqft
312 Glenwood Street, Smith Ennismore Lakefield, Ontario • K9H 2B3 • Rural Smith-Ennismore-Lakefield
- 3 bath
- 4 bed
- 1500 sqft
1333 Hilliard Street, Peterborough, Ontario • K9H 5S3 • Northcrest
- 3 bath
- 3 bed
- 1500 sqft
428 Melling Avenue, Peterborough North, Ontario • K9H 0J2 • 1 North
- 4 bath
- 3 bed
- 1500 sqft
720 Whetstone Lane, Peterborough North, Ontario • K9H 0G4 • 1 North














