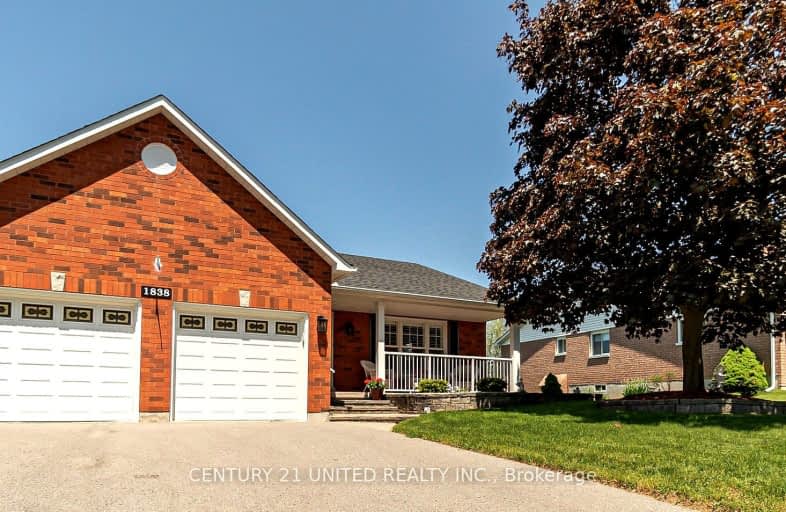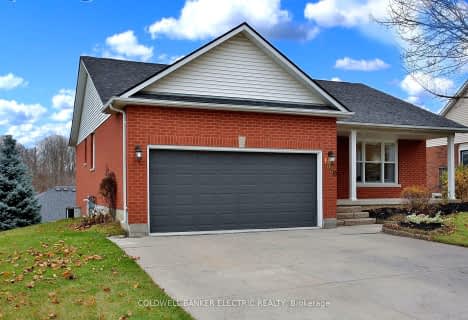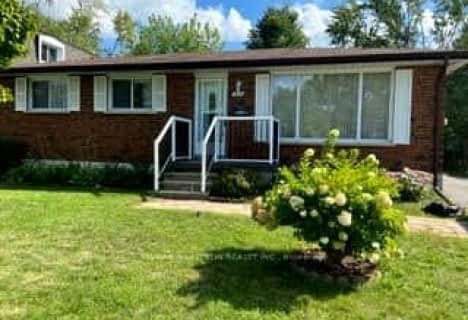Car-Dependent
- Most errands require a car.
38
/100
Bikeable
- Some errands can be accomplished on bike.
61
/100

St. Alphonsus Catholic Elementary School
Elementary: Catholic
2.74 km
Kawartha Heights Public School
Elementary: Public
1.14 km
Roger Neilson Public School
Elementary: Public
2.76 km
Keith Wightman Public School
Elementary: Public
2.79 km
James Strath Public School
Elementary: Public
2.38 km
St. Catherine Catholic Elementary School
Elementary: Catholic
3.10 km
ÉSC Monseigneur-Jamot
Secondary: Catholic
2.70 km
Peterborough Collegiate and Vocational School
Secondary: Public
5.71 km
Kenner Collegiate and Vocational Institute
Secondary: Public
3.24 km
Holy Cross Catholic Secondary School
Secondary: Catholic
1.45 km
Crestwood Secondary School
Secondary: Public
2.48 km
St. Peter Catholic Secondary School
Secondary: Catholic
4.80 km
-
Giles Park
ON 2.71km -
Roper Park
Peterborough ON 4.05km -
King Edward Park
Peterborough ON 4.4km
-
CIBC
1781 Lansdowne St W, Peterborough ON K9K 2T4 0.97km -
Kawartha Credit Union
1905 Lansdowne St W, Peterborough ON K9K 0C9 1.16km -
BMO Bank of Montreal
1200 Lansdowne St W, Peterborough ON K9J 2A1 1.62km













