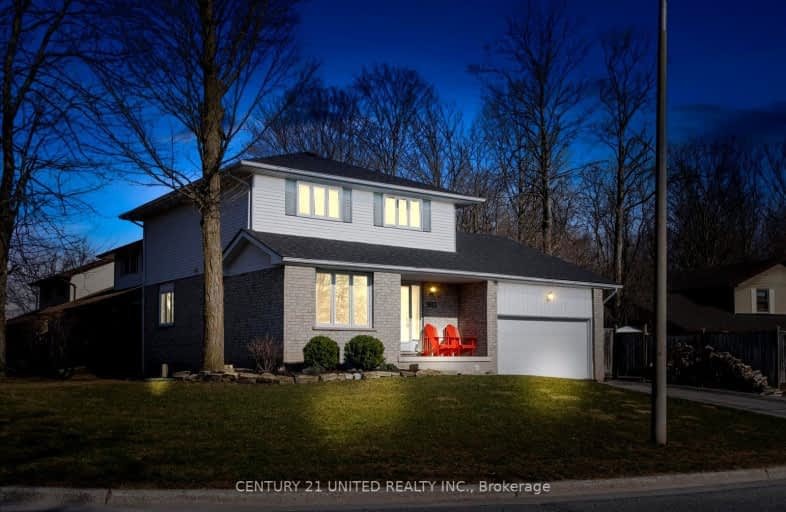Somewhat Walkable
- Some errands can be accomplished on foot.
Somewhat Bikeable
- Most errands require a car.

Kawartha Heights Public School
Elementary: PublicKeith Wightman Public School
Elementary: PublicSt. Teresa Catholic Elementary School
Elementary: CatholicWestmount Public School
Elementary: PublicJames Strath Public School
Elementary: PublicSt. Catherine Catholic Elementary School
Elementary: CatholicÉSC Monseigneur-Jamot
Secondary: CatholicPeterborough Collegiate and Vocational School
Secondary: PublicKenner Collegiate and Vocational Institute
Secondary: PublicHoly Cross Catholic Secondary School
Secondary: CatholicCrestwood Secondary School
Secondary: PublicSt. Peter Catholic Secondary School
Secondary: Catholic-
Millennium Park
288 Water St, Peterborough ON K9H 3C7 5.31km -
Henderson Rec Equip Ltd
2311 Hwy 134, Peterborough ON K9J 8J6 5.54km -
Rotary Park
Peterborough ON 6.14km
-
Kawartha Credit Union
1905 Lansdowne St W, Peterborough ON K9K 0C9 0.73km -
CIBC
1781 Lansdowne St W, Peterborough ON K9K 2T4 0.77km -
BMO Bank of Montreal
1200 Lansdowne St W, Peterborough ON K9J 2A1 1.88km
- 3 bath
- 4 bed
- 1100 sqft
1437 Sherwood Crescent, Peterborough, Ontario • K9J 6T6 • Monaghan
- 3 bath
- 4 bed
- 1100 sqft
661 Walkerfield Avenue, Peterborough, Ontario • K9J 4W1 • Monaghan














