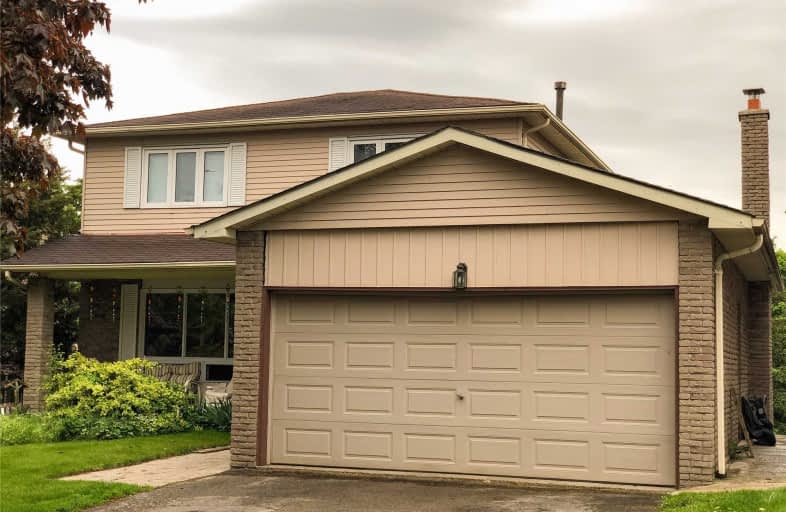
École élémentaire Antonine Maillet
Elementary: Public
2.42 km
St Theresa Catholic School
Elementary: Catholic
2.06 km
Stephen G Saywell Public School
Elementary: Public
2.33 km
Dr Robert Thornton Public School
Elementary: Public
1.91 km
Waverly Public School
Elementary: Public
1.37 km
Bellwood Public School
Elementary: Public
0.62 km
DCE - Under 21 Collegiate Institute and Vocational School
Secondary: Public
3.16 km
Father Donald MacLellan Catholic Sec Sch Catholic School
Secondary: Catholic
3.42 km
Durham Alternative Secondary School
Secondary: Public
2.15 km
Monsignor Paul Dwyer Catholic High School
Secondary: Catholic
3.59 km
R S Mclaughlin Collegiate and Vocational Institute
Secondary: Public
3.20 km
Anderson Collegiate and Vocational Institute
Secondary: Public
2.32 km




