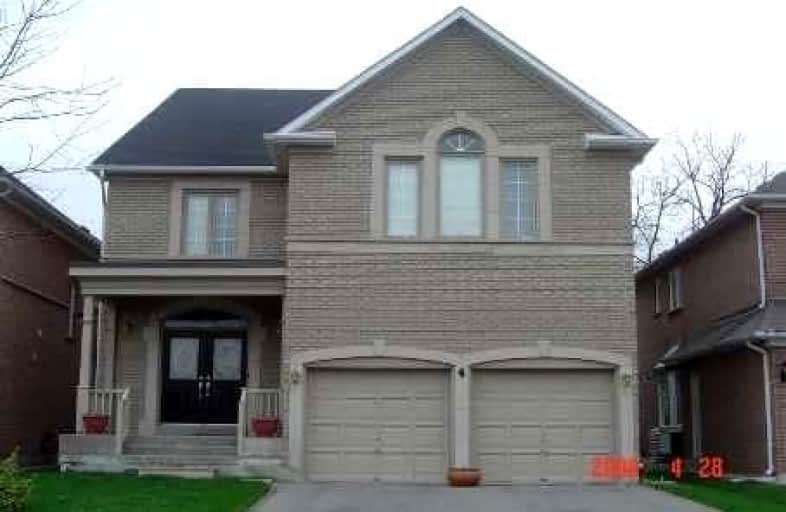Sold on Apr 07, 2022
Note: Property is not currently for sale or for rent.

-
Type: Detached
-
Style: 2-Storey
-
Size: 3000 sqft
-
Lot Size: 40.07 x 115.85 Feet
-
Age: No Data
-
Taxes: $6,095 per year
-
Days on Site: 6 Days
-
Added: Apr 01, 2022 (6 days on market)
-
Updated:
-
Last Checked: 2 months ago
-
MLS®#: N5560898
-
Listed By: Power 7 realty, brokerage
Beautiful Upgraded 5 Bedrooms Detached Home In The Prestigious Markham Rouge Fairways Community. This 2 Car Garage Home With A Large Back Yard Facing To Ravine. Eat-In Kitchen With S/S Appliances. Large Family Room With Two-Sided Gas Fireplace. 17Ft Cathedral Ceiling. Master Bedroom W/Walk In Closet & 4 Pc Ensuite. Hardwood Floors On Main. Garage Access To House.
Extras
S/S Appl's Fridge, Gas Stove, Dish Washer, W/D, All Elf's Window Coverings, Hot Water Tank (Rental)
Property Details
Facts for 4 Ridley Crescent, Markham
Status
Days on Market: 6
Last Status: Sold
Sold Date: Apr 07, 2022
Closed Date: Aug 04, 2022
Expiry Date: Aug 31, 2022
Sold Price: $1,725,000
Unavailable Date: Apr 07, 2022
Input Date: Apr 01, 2022
Prior LSC: Listing with no contract changes
Property
Status: Sale
Property Type: Detached
Style: 2-Storey
Size (sq ft): 3000
Area: Markham
Community: Rouge Fairways
Availability Date: 30/60/Tba
Inside
Bedrooms: 5
Bedrooms Plus: 1
Bathrooms: 4
Kitchens: 1
Rooms: 11
Den/Family Room: Yes
Air Conditioning: Central Air
Fireplace: Yes
Laundry Level: Main
Washrooms: 4
Building
Basement: Unfinished
Heat Type: Forced Air
Heat Source: Gas
Exterior: Brick
Water Supply: Municipal
Special Designation: Unknown
Parking
Driveway: Private
Garage Spaces: 2
Garage Type: Attached
Covered Parking Spaces: 2
Total Parking Spaces: 4
Fees
Tax Year: 2021
Tax Legal Description: Pl 65M 3038 Lot 78
Taxes: $6,095
Land
Cross Street: Markham Rd/14th Ave
Municipality District: Markham
Fronting On: West
Pool: None
Sewer: Sewers
Lot Depth: 115.85 Feet
Lot Frontage: 40.07 Feet
Lot Irregularities: Irreg As Per Survey
Rooms
Room details for 4 Ridley Crescent, Markham
| Type | Dimensions | Description |
|---|---|---|
| Living Ground | 3.96 x 4.26 | Broadloom, Separate Rm, Fireplace |
| Dining Ground | 3.35 x 3.96 | Broadloom, Coffered Ceiling, Separate Rm |
| Family Ground | 4.26 x 4.26 | Broadloom, Fireplace, Fireplace |
| Kitchen Ground | 4.26 x 4.69 | Ceramic Floor, Family Size Kitchen, Centre Island |
| Breakfast Ground | 3.00 x 3.16 | Ceramic Floor, W/O To Yard, Open Concept |
| Library Ground | 2.74 x 3.53 | Laminate, Window, Separate Rm |
| Prim Bdrm 2nd | 3.96 x 5.18 | W/I Closet, 5 Pc Ensuite, Broadloom |
| 2nd Br 2nd | 3.96 x 4.26 | Broadloom, Semi Ensuite, 4 Pc Bath |
| 3rd Br 2nd | 3.53 x 4.26 | Broadloom, Semi Ensuite, 4 Pc Bath |
| 4th Br 2nd | 3.60 x 4.60 | Double Doors, 4 Pc Ensuite, Window |
| 5th Br 2nd | 3.35 x 3.96 | Double Doors, Large Closet, Window |
| Loft 2nd | 1.83 x 3.05 | Open Concept |
| XXXXXXXX | XXX XX, XXXX |
XXXX XXX XXXX |
$X,XXX,XXX |
| XXX XX, XXXX |
XXXXXX XXX XXXX |
$X,XXX,XXX |
| XXXXXXXX XXXX | XXX XX, XXXX | $1,725,000 XXX XXXX |
| XXXXXXXX XXXXXX | XXX XX, XXXX | $1,099,000 XXX XXXX |

Boxwood Public School
Elementary: PublicSir Richard W Scott Catholic Elementary School
Elementary: CatholicEllen Fairclough Public School
Elementary: PublicMarkham Gateway Public School
Elementary: PublicLegacy Public School
Elementary: PublicCedarwood Public School
Elementary: PublicBill Hogarth Secondary School
Secondary: PublicFather Michael McGivney Catholic Academy High School
Secondary: CatholicMarkville Secondary School
Secondary: PublicMiddlefield Collegiate Institute
Secondary: PublicSt Brother André Catholic High School
Secondary: CatholicMarkham District High School
Secondary: Public- 5 bath
- 6 bed
52 Ryler Way, Markham, Ontario • L3S 0E7 • Cedarwood



