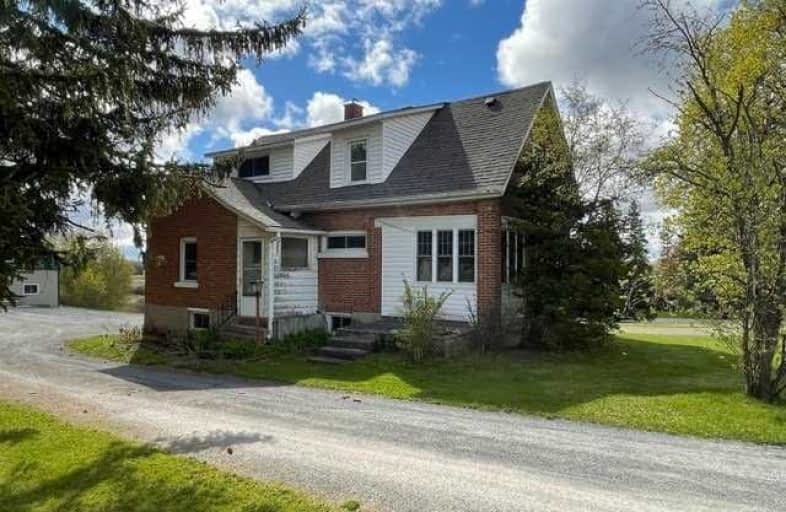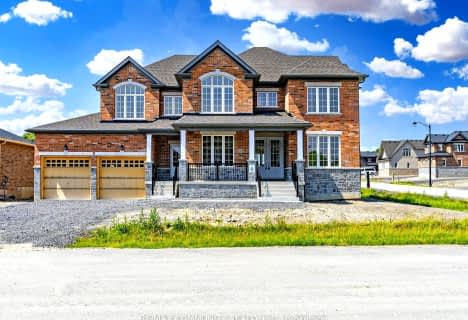
Kenner Intermediate School
Elementary: PublicÉÉC Monseigneur-Jamot
Elementary: CatholicSt. John Catholic Elementary School
Elementary: CatholicRoger Neilson Public School
Elementary: PublicOtonabee Valley Public School
Elementary: PublicSt. Patrick Catholic Elementary School
Elementary: CatholicPeterborough Collegiate and Vocational School
Secondary: PublicKenner Collegiate and Vocational Institute
Secondary: PublicHoly Cross Catholic Secondary School
Secondary: CatholicAdam Scott Collegiate and Vocational Institute
Secondary: PublicThomas A Stewart Secondary School
Secondary: PublicSt. Peter Catholic Secondary School
Secondary: Catholic- 4 bath
- 5 bed
- 3500 sqft
99 Golden Meadows Drive, Otonabee-South Monaghan, Ontario • K9J 0K6 • Rural Otonabee-South Monaghan
- 5 bath
- 5 bed
- 3500 sqft
38 Golden Meadows Drive, Otonabee-South Monaghan, Ontario • K9J 0K6 • Rural Otonabee-South Monaghan
- 5 bath
- 5 bed
- 3500 sqft
30 Autumn Frost Road, Otonabee-South Monaghan, Ontario • K9J 0K7 • Rural Otonabee-South Monaghan
- 5 bath
- 5 bed
40 Golden Meadows Drive, Otonabee-South Monaghan, Ontario • L4N 7G5 • Rural Otonabee-South Monaghan






