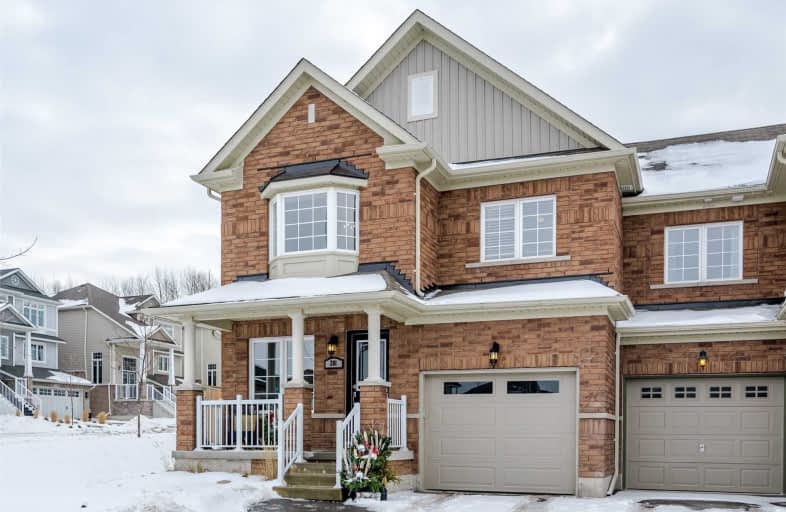Sold on Feb 03, 2021
Note: Property is not currently for sale or for rent.

-
Type: Att/Row/Twnhouse
-
Style: 2-Storey
-
Lot Size: 38.45 x 115 Feet
-
Age: 6-15 years
-
Taxes: $3,966 per year
-
Days on Site: 7 Days
-
Added: Jan 27, 2021 (1 week on market)
-
Updated:
-
Last Checked: 3 months ago
-
MLS®#: X5095247
-
Listed By: Keller williams energy real estate, brokerage
Beautifully Upgraded End Unit Home In Desirable West End Neighbourhood! Wide Open Concept Main Floor, 4 Bedrooms, 3 Baths, 2nd Floor Laundry, And An Unspoiled Basement For Your Future Vision. Entry From The Garage With Coat Closet, Hardwood And Tiled Floors With Updated Granite Counters In Kitchen, And Many More High End Updates Throughout! Lovingly Cared For Home Awaiting The Next Proud Owner!
Extras
Fridge, Stove, Dishwasher. Washer, Dryer, Smoke Detectors, Carbon Monoxide Detector, Garage Door Opener, Window Coverings.
Property Details
Facts for 201 Louden Terrace, Peterborough
Status
Days on Market: 7
Last Status: Sold
Sold Date: Feb 03, 2021
Closed Date: Apr 28, 2021
Expiry Date: May 31, 2021
Sold Price: $630,000
Unavailable Date: Feb 03, 2021
Input Date: Jan 27, 2021
Prior LSC: Listing with no contract changes
Property
Status: Sale
Property Type: Att/Row/Twnhouse
Style: 2-Storey
Age: 6-15
Area: Peterborough
Community: Northcrest
Availability Date: Flexible
Inside
Bedrooms: 4
Bathrooms: 3
Kitchens: 1
Rooms: 12
Den/Family Room: No
Air Conditioning: Central Air
Fireplace: Yes
Laundry Level: Upper
Washrooms: 3
Utilities
Electricity: Yes
Gas: Yes
Cable: Yes
Telephone: Yes
Building
Basement: Unfinished
Heat Type: Forced Air
Heat Source: Gas
Exterior: Brick
Exterior: Vinyl Siding
UFFI: No
Water Supply: Municipal
Special Designation: Unknown
Other Structures: Garden Shed
Parking
Driveway: Mutual
Garage Spaces: 1
Garage Type: Attached
Covered Parking Spaces: 1
Total Parking Spaces: 2
Fees
Tax Year: 2020
Tax Legal Description: Pt Blk 349 Pl 45M234 Being Pts 11 & 12 Pl 45R15555
Taxes: $3,966
Land
Cross Street: Parkhill/Chandler
Municipality District: Peterborough
Fronting On: North
Parcel Number: 284580667
Pool: Abv Grnd
Sewer: Sewers
Lot Depth: 115 Feet
Lot Frontage: 38.45 Feet
Zoning: Res
Waterfront: None
Additional Media
- Virtual Tour: https://unbranded.youriguide.com/201_louden_terrace_peterborough_on/
Rooms
Room details for 201 Louden Terrace, Peterborough
| Type | Dimensions | Description |
|---|---|---|
| Bathroom Main | 2.00 x 2.05 | 2 Pc Bath, Pedestal Sink |
| Breakfast Main | 2.71 x 3.22 | Sliding Doors |
| Dining Main | 4.56 x 3.89 | Hardwood Floor |
| Kitchen Main | 2.75 x 3.22 | Granite Counter |
| Living Main | 5.17 x 3.50 | Gas Fireplace, Hardwood Floor |
| Bathroom 2nd | 1.49 x 2.72 | 4 Pc Bath |
| Bathroom 2nd | 2.51 x 2.89 | 5 Pc Ensuite, Marble Counter |
| 2nd Br 2nd | 3.16 x 2.70 | |
| 3rd Br 2nd | 2.90 x 3.14 | |
| 4th Br 2nd | 3.95 x 4.02 | |
| Master 2nd | 5.17 x 3.83 | Ceiling Fan |
| Laundry 2nd | 1.98 x 2.76 |
| XXXXXXXX | XXX XX, XXXX |
XXXX XXX XXXX |
$XXX,XXX |
| XXX XX, XXXX |
XXXXXX XXX XXXX |
$XXX,XXX |
| XXXXXXXX XXXX | XXX XX, XXXX | $630,000 XXX XXXX |
| XXXXXXXX XXXXXX | XXX XX, XXXX | $559,900 XXX XXXX |

Kawartha Heights Public School
Elementary: PublicSt. Teresa Catholic Elementary School
Elementary: CatholicQueen Mary Public School
Elementary: PublicWestmount Public School
Elementary: PublicJames Strath Public School
Elementary: PublicSt. Catherine Catholic Elementary School
Elementary: CatholicÉSC Monseigneur-Jamot
Secondary: CatholicPeterborough Collegiate and Vocational School
Secondary: PublicKenner Collegiate and Vocational Institute
Secondary: PublicHoly Cross Catholic Secondary School
Secondary: CatholicCrestwood Secondary School
Secondary: PublicSt. Peter Catholic Secondary School
Secondary: Catholic

