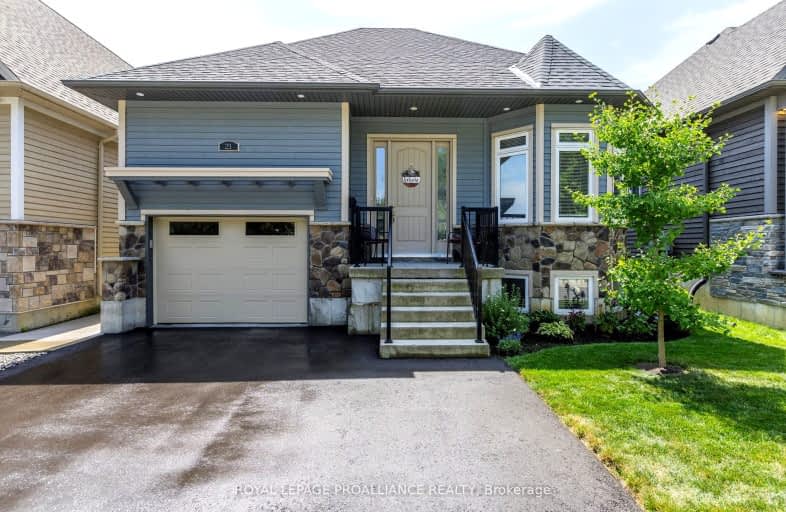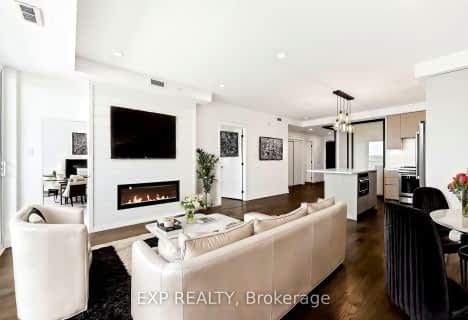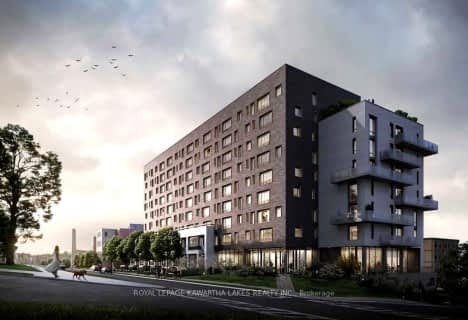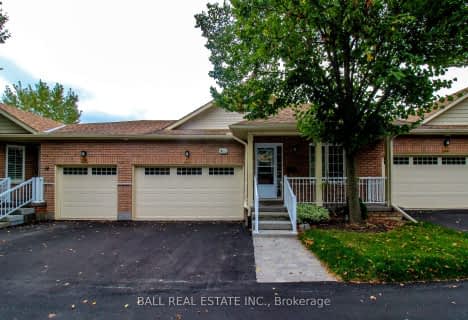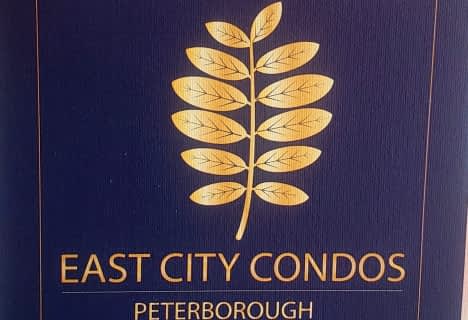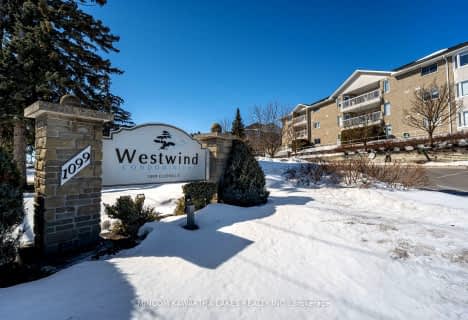Very Walkable
- Most errands can be accomplished on foot.
Bikeable
- Some errands can be accomplished on bike.

Kenner Intermediate School
Elementary: PublicÉÉC Monseigneur-Jamot
Elementary: CatholicImmaculate Conception Catholic Elementary School
Elementary: CatholicSt. John Catholic Elementary School
Elementary: CatholicOtonabee Valley Public School
Elementary: PublicSt. Patrick Catholic Elementary School
Elementary: CatholicPeterborough Collegiate and Vocational School
Secondary: PublicKenner Collegiate and Vocational Institute
Secondary: PublicHoly Cross Catholic Secondary School
Secondary: CatholicAdam Scott Collegiate and Vocational Institute
Secondary: PublicThomas A Stewart Secondary School
Secondary: PublicSt. Peter Catholic Secondary School
Secondary: Catholic- 2 bath
- 2 bed
- 1000 sqft
401-195 Hunter Street East, Peterborough, Ontario • K9H 1G9 • Ashburnham
- 2 bath
- 2 bed
- 900 sqft
505-195 Hunter Street East, Peterborough, Ontario • K9H 0K6 • Ashburnham
- 1 bath
- 1 bed
- 700 sqft
805-195 Hunter Street East, Peterborough, Ontario • K9H 1G9 • Ashburnham
- 2 bath
- 2 bed
- 1000 sqft
605-195 Hunter Street East, Peterborough, Ontario • K9H 1G9 • Ashburnham
- 2 bath
- 2 bed
- 1000 sqft
116A-1099 Clonsilla Avenue, Peterborough, Ontario • K9J 8L8 • Monaghan
- 2 bath
- 2 bed
- 900 sqft
404-195 HUNTER Street East, Peterborough, Ontario • K9H 1G9 • Ashburnham
- 3 bath
- 2 bed
- 1200 sqft
#13-877 Wentworth Street, Peterborough West, Ontario • K9J 8R7 • 2 Central
- — bath
- — bed
- — sqft
512-195 Hunter Street East, Peterborough East, Ontario • K9H 0K6 • 4 Central
- 2 bath
- 2 bed
- 1400 sqft
C-104-1099 Clonsilla Avenue, Peterborough West, Ontario • K9J 8L7 • 2 Central
