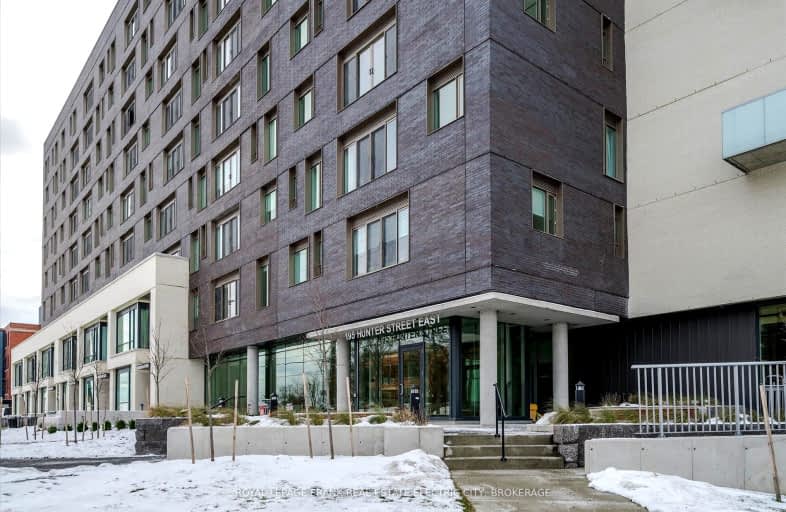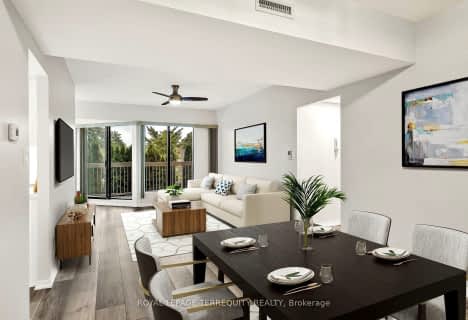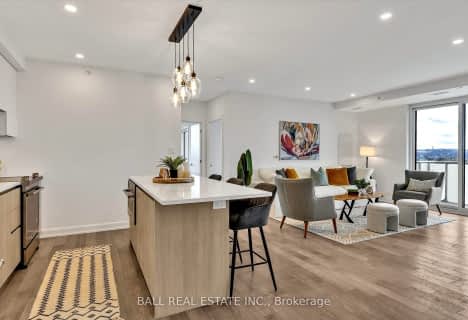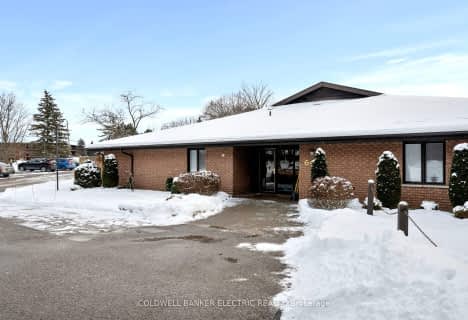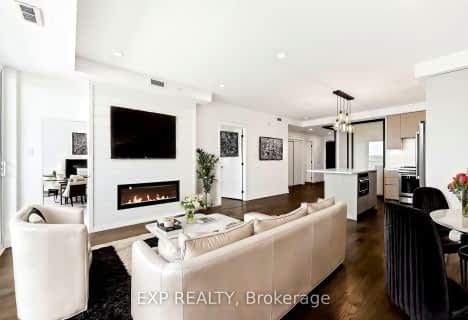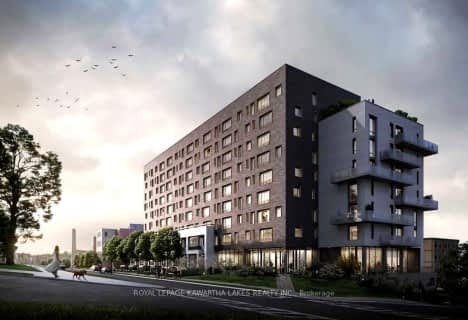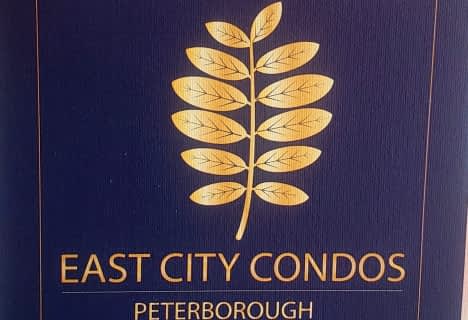Somewhat Walkable
- Some errands can be accomplished on foot.
Very Bikeable
- Most errands can be accomplished on bike.
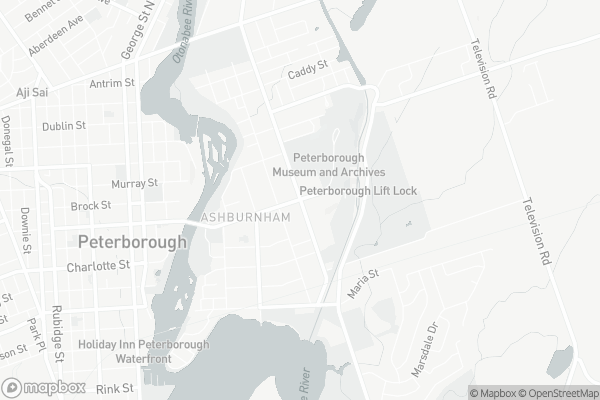
ÉÉC Monseigneur-Jamot
Elementary: CatholicQueen Elizabeth Public School
Elementary: PublicImmaculate Conception Catholic Elementary School
Elementary: CatholicArmour Heights Public School
Elementary: PublicKing George Public School
Elementary: PublicMonsignor O'Donoghue Catholic Elementary School
Elementary: CatholicPeterborough Collegiate and Vocational School
Secondary: PublicKenner Collegiate and Vocational Institute
Secondary: PublicHoly Cross Catholic Secondary School
Secondary: CatholicAdam Scott Collegiate and Vocational Institute
Secondary: PublicThomas A Stewart Secondary School
Secondary: PublicSt. Peter Catholic Secondary School
Secondary: Catholic-
MINH'S CHINESE GROCERY
430 George Street North, Peterborough 1.15km -
Charlotte Pantry
348 Charlotte Street, Peterborough 1.89km -
The Grocery Outlet
819 Chemong Road, Peterborough 2.35km
-
LCBO
196 Sherbrooke Street, Peterborough 1.45km -
Beer Store 4702
1-139 George Street North, Peterborough 1.55km -
LCBO
400 Lansdowne Street East, Willowcreek Boulevard, Peterborough 2km
-
Bear’s Grill
380 Armour Road, Peterborough 0.1km -
Ashburnham Ale House
128 Hunter Street East, Peterborough 0.23km -
Matsu Sushi (East City) Japanese and Korean Restaurant
107 Hunter Street East, Peterborough 0.28km
-
Tim Hortons
81 Hunter Street East, Peterborough 0.39km -
East City Coffee Shop
55 Hunter Street East, Peterborough 0.47km -
Urban Space
552 Armour Road, Peterborough 0.51km
-
Scotiabank
111 Hunter Street West, Peterborough 1.06km -
CIBC Branch with ATM
399 George Street North, Peterborough 1.18km -
RBC Royal Bank
401 George Street North, Peterborough 1.2km
-
Circle K
Canada 0.5km -
Shell
33 Hunter Street East, Peterborough 0.53km -
Esso
116 Parkhill Road East, Peterborough 1.33km
-
Peterborough Yoga Wellness Centre
107 Hunter Street East, Peterborough 0.28km -
Tijahna
Peterborough 0.86km -
The Kraken Dohjo
320 Euclid Avenue, Peterborough 0.98km
-
Westclox Park
Peterborough 0.3km -
Park
353 Hunter Street East, Peterborough 0.3km -
Rube Brady Memorial Park
Peterborough 0.31km
-
The Peterborough Law Association
470 Water Street, Peterborough 0.91km -
Peterborough Public Library
345 Aylmer Street North, Peterborough 1.48km -
Elizabeth Avenue Little Free Library
161 Elizabeth Avenue, Peterborough 2.19km
-
New Dawn Medical
370 Burnham Street, Peterborough 0.57km -
Spinal Cord Injury Ontario
203 Simcoe Street, Peterborough 1.34km -
The Medical Centre
707 Charlotte Street, Peterborough 2.88km
-
Sullivan's I.D.A. Pharmacy
71 Hunter Street East, Peterborough 0.41km -
Burnham Medical Pharmacy
370 Burnham Street, Peterborough 0.57km -
Shoppers Simply Pharmacy
361 George Street North, Peterborough 1.2km
-
Peterborough Square
340 George Street North, Peterborough 1.13km -
George St.
George St. just south of Simcoe St. At night, Peterborough 1.16km -
Downtown Peterborough
313 Water Street, Peterborough 1.19km
-
Galaxy Cinemas Peterborough
320 Water Street, Peterborough 1.11km
-
BrickHouse Craft Burger
123 Simcoe Street, Peterborough 1.08km -
Petit Bar and Marché (Le Petit Bar)
399 Water Street, Peterborough 1.09km -
St Veronus Cafe and Tap Room
129 Hunter Street West, Peterborough 1.1km
- 2 bath
- 2 bed
- 1000 sqft
401-195 Hunter Street East, Peterborough, Ontario • K9H 1G9 • Ashburnham
- 2 bath
- 2 bed
- 900 sqft
505-195 Hunter Street East, Peterborough, Ontario • K9H 0K6 • Ashburnham
- 2 bath
- 2 bed
- 1000 sqft
902-195 Hunter Street, Peterborough, Ontario • K9H 1G9 • Ashburnham
- 2 bath
- 2 bed
- 1000 sqft
605-195 Hunter Street East, Peterborough, Ontario • K9H 1G9 • Ashburnham
- 2 bath
- 2 bed
- 900 sqft
404-195 HUNTER Street East, Peterborough, Ontario • K9H 1G9 • Ashburnham
- — bath
- — bed
- — sqft
512-195 Hunter Street East, Peterborough East, Ontario • K9H 0K6 • 4 Central
