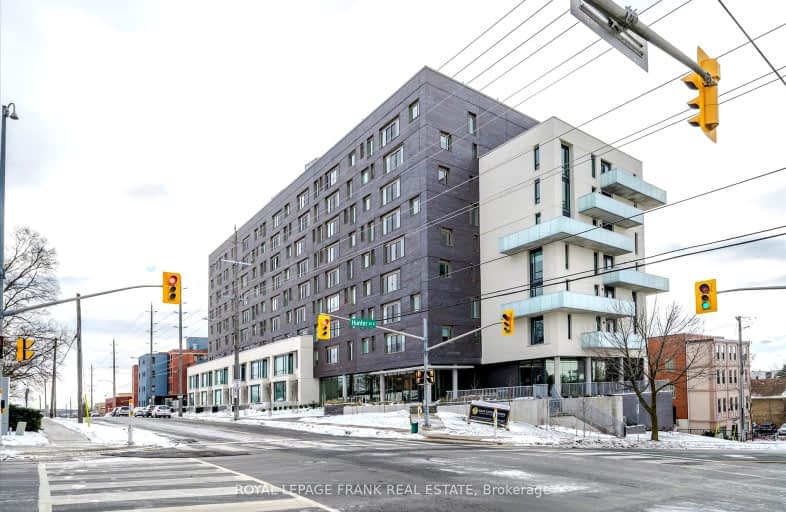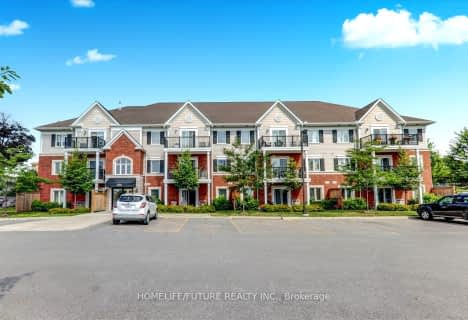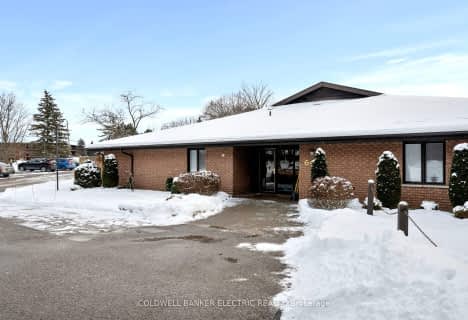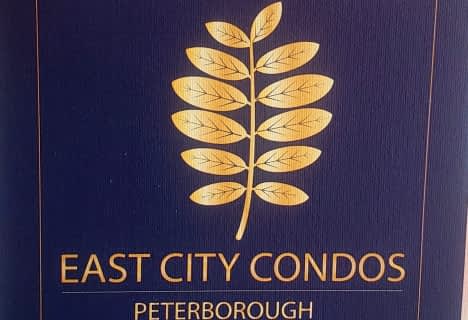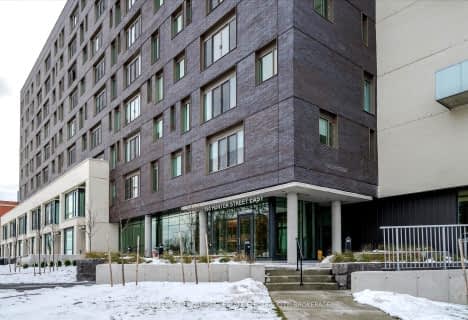Walker's Paradise
- Daily errands do not require a car.
Biker's Paradise
- Daily errands do not require a car.

ÉÉC Monseigneur-Jamot
Elementary: CatholicQueen Elizabeth Public School
Elementary: PublicImmaculate Conception Catholic Elementary School
Elementary: CatholicQueen Mary Public School
Elementary: PublicPrince of Wales Public School
Elementary: PublicSt. Anne Catholic Elementary School
Elementary: CatholicPeterborough Collegiate and Vocational School
Secondary: PublicKenner Collegiate and Vocational Institute
Secondary: PublicHoly Cross Catholic Secondary School
Secondary: CatholicAdam Scott Collegiate and Vocational Institute
Secondary: PublicThomas A Stewart Secondary School
Secondary: PublicSt. Peter Catholic Secondary School
Secondary: Catholic-
Millennium Park
130 King St, Peterborough ON 0.23km -
The Tunnel
0.23km -
Simcoe & Bethune Park
0.32km
-
CIBC
399 George St N, Peterborough ON K9H 3R2 0.13km -
Banque Nationale du Canada
423 George St N, Peterborough ON K9H 3R4 0.14km -
Peterborough Community Credit Union Ltd
167 Brock St, Peterborough ON K9H 2P6 0.17km
- 2 bath
- 2 bed
- 1400 sqft
903-195 Hunter Street East, Peterborough, Ontario • K9H 1G9 • Ashburnham
- 2 bath
- 2 bed
- 2250 sqft
PH1-885 Clonsilla Avenue, Peterborough, Ontario • K9J 5Y2 • Monaghan
- — bath
- — bed
- — sqft
512-195 Hunter Street East, Peterborough East, Ontario • K9H 0K6 • 4 Central
- — bath
- — bed
- — sqft
502-195 Hunter Street East, Peterborough, Ontario • K9H 1G9 • Ashburnham
