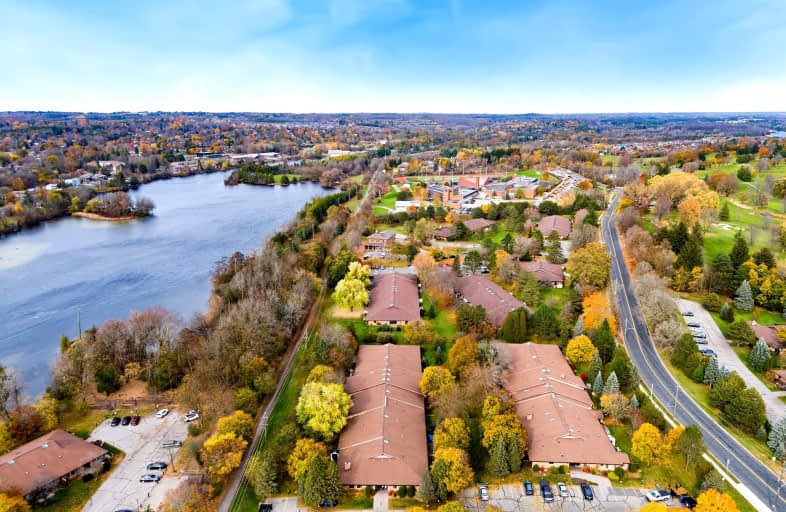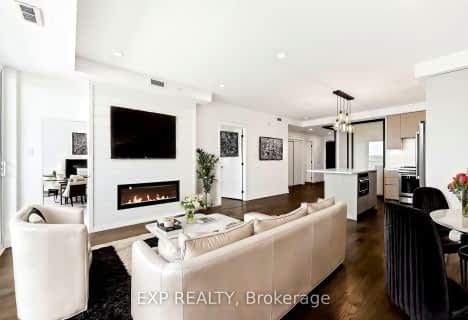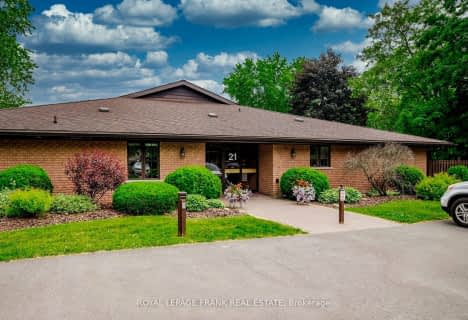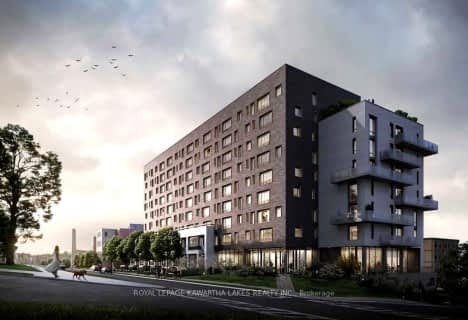Car-Dependent
- Almost all errands require a car.
Very Bikeable
- Most errands can be accomplished on bike.

Adam Scott Intermediate School
Elementary: PublicQueen Elizabeth Public School
Elementary: PublicArmour Heights Public School
Elementary: PublicSt. Paul Catholic Elementary School
Elementary: CatholicEdmison Heights Public School
Elementary: PublicSt. Anne Catholic Elementary School
Elementary: CatholicÉSC Monseigneur-Jamot
Secondary: CatholicPeterborough Collegiate and Vocational School
Secondary: PublicKenner Collegiate and Vocational Institute
Secondary: PublicAdam Scott Collegiate and Vocational Institute
Secondary: PublicThomas A Stewart Secondary School
Secondary: PublicSt. Peter Catholic Secondary School
Secondary: Catholic-
Ennismore Recreation Complex
553 Ennis Rd, Ennismore ON K0L 1T0 1.17km -
Rotary Park
Peterborough ON 1.51km -
Henderson Rec Equip Ltd
2311 Hwy 134, Peterborough ON K9J 8J6 1.89km
-
Peterborough Industrial Credit Union Ltd
890 High St, Peterborough ON 1.76km -
RBC Royal Bank
1127 Chemong Rd, Peterborough ON K9H 7R8 1.76km -
CIBC
809 Chemong Rd, Peterborough ON K9H 5Z5 1.86km
- 2 bath
- 2 bed
- 1000 sqft
401-195 Hunter Street East, Peterborough, Ontario • K9H 1G9 • Ashburnham
- 2 bath
- 2 bed
- 900 sqft
505-195 Hunter Street East, Peterborough, Ontario • K9H 0K6 • Ashburnham
- 2 bath
- 2 bed
- 1000 sqft
206-40 Auburn Street, Peterborough, Ontario • K9H 2G2 • Ashburnham
- 2 bath
- 2 bed
- 1000 sqft
605-195 Hunter Street East, Peterborough, Ontario • K9H 1G9 • Ashburnham
- 2 bath
- 3 bed
- 1200 sqft
01-36 Champlain Crescent, Peterborough, Ontario • K9L 1T1 • Northcrest
- 2 bath
- 2 bed
- 900 sqft
404-195 HUNTER Street East, Peterborough, Ontario • K9H 1G9 • Ashburnham









