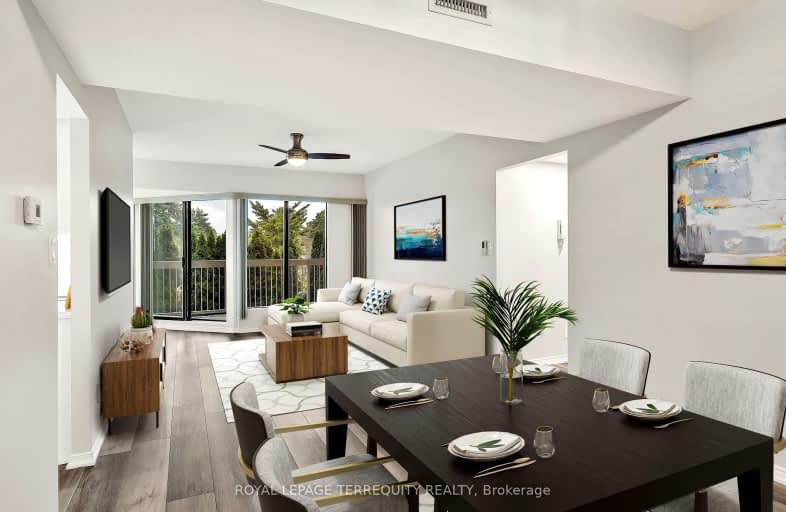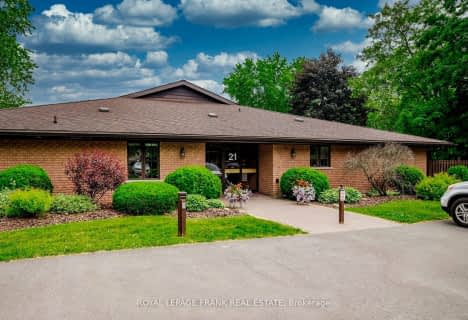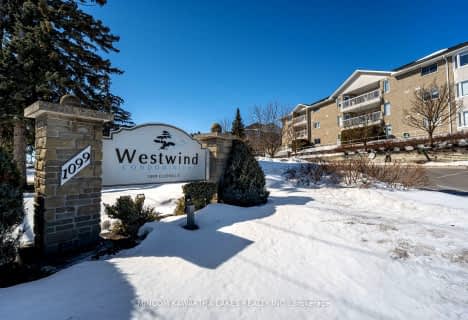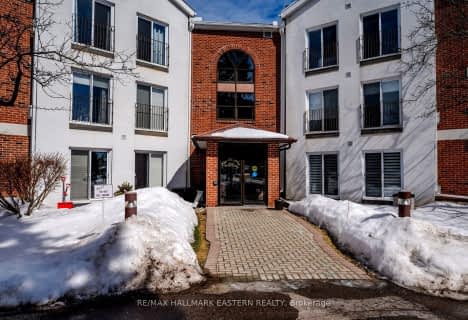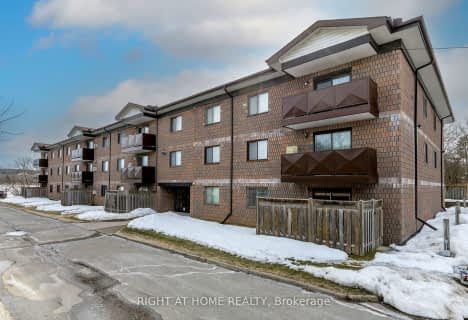Car-Dependent
- Most errands require a car.
Bikeable
- Some errands can be accomplished on bike.

Adam Scott Intermediate School
Elementary: PublicQueen Elizabeth Public School
Elementary: PublicImmaculate Conception Catholic Elementary School
Elementary: CatholicArmour Heights Public School
Elementary: PublicKing George Public School
Elementary: PublicSt. Anne Catholic Elementary School
Elementary: CatholicPeterborough Collegiate and Vocational School
Secondary: PublicKenner Collegiate and Vocational Institute
Secondary: PublicHoly Cross Catholic Secondary School
Secondary: CatholicAdam Scott Collegiate and Vocational Institute
Secondary: PublicThomas A Stewart Secondary School
Secondary: PublicSt. Peter Catholic Secondary School
Secondary: Catholic-
The Black Horse Pub
452 George Street N, Peterborough, ON K9H 3R7 1.27km -
Real Thai Cuisine
415 George Street N, Peterborough, ON K9H 3R4 1.4km -
Capra Toro
139 Hunter Street W, Peterborough, ON K9H 2K7 1.43km
-
Ashburnham Ale House
128 Hunter Street E, Peterborough, ON K9H 1G6 1.27km -
Dreams of Beans
138 Hunter Street W, Peterborough, ON K9H 2K8 1.4km -
Kit Coffee
144 Hunter Street W, Peterborough, ON K9H 2K8 1.43km
-
Sullivan's Pharmacy
71 Hunter Street E, Peterborough, ON K9H 1G4 1.36km -
IDA PHARMACY
829 Chemong Road, Brookdale Plaza, Peterborough, ON K9H 5Z5 1.43km -
Rexall Drug Store
1154 Chemong Road, Peterborough, ON K9H 7J6 2.47km
-
Domino's Pizza
116 Parkhill Road E, Peterborough, ON K9H 1R1 0.05km -
Peterborough Rugby Club
725 Armour Road, Peterborough, ON K9H 2A1 0.35km -
Square Plates Family Restaurant
836 Armour Road, Peterborough, ON K9H 2A2 0.44km
-
Peterborough Square
360 George Street N, Peterborough, ON K9H 7E7 1.61km -
Lansdowne Place
645 Lansdowne Street W, Peterborough, ON K9J 7Y5 3.93km -
Hi Ho Silver
392 George Street N, Peterborough, ON K9H 3R3 1.46km
-
Liftlock Foodland
142 Hunter Street E, Peterborough, ON K9H 1G6 1.29km -
Minh's Chinese Groceries
430 George Street N, Peterborough, ON K9H 3R5 1.34km -
Healthy Planet Peterborough
871 Chemong Rd, Unit 1, Peterborough, ON K9H 5Z5 1.49km
-
The Beer Store
570 Lansdowne Street W, Peterborough, ON K9J 1Y9 3.69km -
Liquor Control Board of Ontario
879 Lansdowne Street W, Peterborough, ON K9J 1Z5 4.4km -
LCBO
Highway 7, Havelock, ON K0L 1Z0 39.1km
-
Del Mastro Motors
48 Lansdowne Street West, Peterborough, ON K9J 1Y1 3.05km -
Master Mechanic
552 Lansdowne Street W, Peterborough, ON K9J 8J7 3.58km -
Petro-Canada
607 Lansdowne Street W, Peterborough, ON K9J 6X9 3.84km
-
Galaxy Cinemas
320 Water Street, Peterborough, ON K9H 7N9 1.61km -
Lindsay Drive In
229 Pigeon Lake Road, Lindsay, ON K9V 4R6 30.6km -
Century Theatre
141 Kent Street W, Lindsay, ON K9V 2Y5 34.02km
-
Peterborough Public Library
345 Aylmer Street N, Peterborough, ON K9H 3V7 1.75km -
Marmora Public Library
37 Forsyth St, Marmora, ON K0K 2M0 53.39km -
Scugog Memorial Public Library
231 Water Street, Port Perry, ON L9L 1A8 55.33km
-
Peterborough Regional Health Centre
1 Hospital Drive, Peterborough, ON K9J 7C6 3.24km -
Ross Memorial Hospital
10 Angeline Street N, Lindsay, ON K9V 4M8 35.03km -
Northumberland Hills Hospital
1000 Depalma Drive, Cobourg, ON K9A 5W6 38.93km
-
Rotary Park
Peterborough ON 0.57km -
Henderson Rec Equip Ltd
2311 Hwy 134, Peterborough ON K9J 8J6 1.03km -
Ennismore Recreation Complex
553 Ennis Rd, Ennismore ON K0L 1T0 1.54km
-
Peterborough Industrial Credit Union Ltd
890 High St, Peterborough ON 0.82km -
RBC Royal Bank
1127 Chemong Rd, Peterborough ON K9H 7R8 1.26km -
Kawartha Credit Union
14 Hunter St E, Peterborough ON K9J 7B2 1.29km
- 2 bath
- 2 bed
- 1000 sqft
206-40 Auburn Street, Peterborough, Ontario • K9H 2G2 • Ashburnham
- 2 bath
- 2 bed
- 1000 sqft
116A-1099 Clonsilla Avenue, Peterborough, Ontario • K9J 8L8 • Monaghan
- 2 bath
- 2 bed
- 1400 sqft
C-104-1099 Clonsilla Avenue, Peterborough West, Ontario • K9J 8L7 • 2 Central
- 2 bath
- 2 bed
- 900 sqft
205-1111 Water Street, Peterborough North, Ontario • K9H 3P7 • 1 Central
- 2 bath
- 2 bed
- 1000 sqft
208-795 Sherbrooke Street, Peterborough West, Ontario • K9J 2R2 • 2 Central
