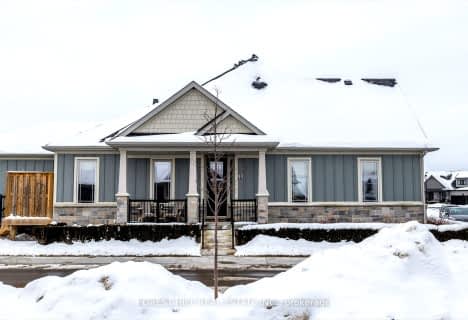Car-Dependent
- Most errands require a car.
34
/100
Very Bikeable
- Most errands can be accomplished on bike.
73
/100

Adam Scott Intermediate School
Elementary: Public
0.75 km
Queen Elizabeth Public School
Elementary: Public
1.29 km
Armour Heights Public School
Elementary: Public
1.76 km
St. Paul Catholic Elementary School
Elementary: Catholic
1.23 km
Edmison Heights Public School
Elementary: Public
1.01 km
St. Anne Catholic Elementary School
Elementary: Catholic
1.52 km
ÉSC Monseigneur-Jamot
Secondary: Catholic
5.93 km
Peterborough Collegiate and Vocational School
Secondary: Public
2.29 km
Kenner Collegiate and Vocational Institute
Secondary: Public
5.66 km
Adam Scott Collegiate and Vocational Institute
Secondary: Public
0.79 km
Thomas A Stewart Secondary School
Secondary: Public
0.30 km
St. Peter Catholic Secondary School
Secondary: Catholic
3.41 km
-
Ennismore Recreation Complex
553 Ennis Rd, Ennismore ON K0L 1T0 1.12km -
Nicholls Oval Park
725 Armour Rd, Peterborough ON 1.2km -
Northland Park
1255 Bathurst St (Cabot St), Peterborough ON K9J 8S2 1.68km
-
RBC Royal Bank
1127 Chemong Rd, Peterborough ON K9H 7R8 1.89km -
CIBC
809 Chemong Rd, Peterborough ON K9H 5Z5 1.99km -
BMO Bank of Montreal
1154 Chemong Rd, Peterborough ON K9H 7J6 2.16km



