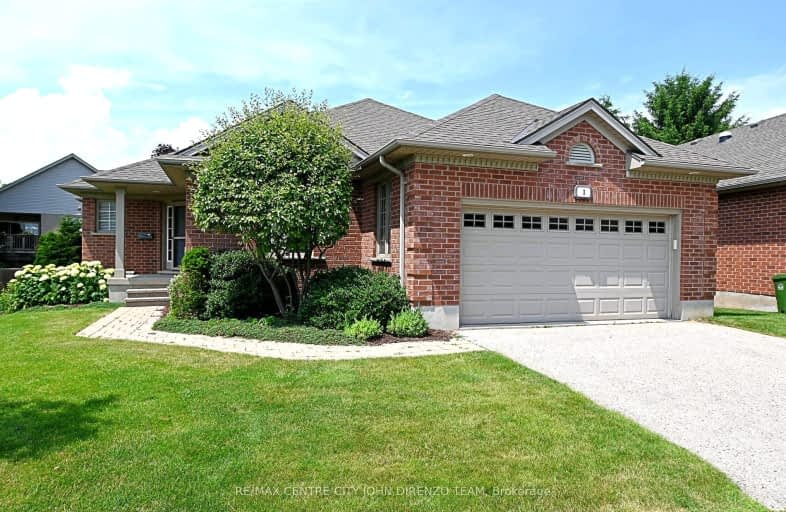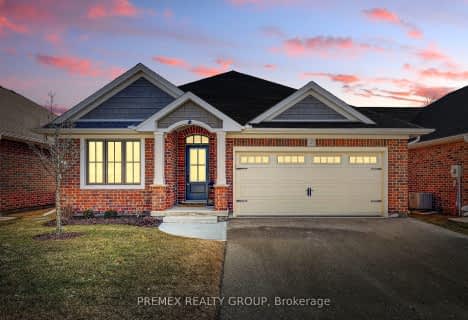Car-Dependent
- Most errands require a car.
35
/100
Somewhat Bikeable
- Most errands require a car.
39
/100

Elgin Court Public School
Elementary: Public
1.72 km
June Rose Callwood Public School
Elementary: Public
3.47 km
Forest Park Public School
Elementary: Public
2.63 km
St. Anne's Separate School
Elementary: Catholic
2.37 km
John Wise Public School
Elementary: Public
0.24 km
Pierre Elliott Trudeau French Immersion Public School
Elementary: Public
1.81 km
Arthur Voaden Secondary School
Secondary: Public
2.59 km
Central Elgin Collegiate Institute
Secondary: Public
2.23 km
St Joseph's High School
Secondary: Catholic
2.34 km
Regina Mundi College
Secondary: Catholic
15.18 km
Parkside Collegiate Institute
Secondary: Public
0.37 km
Sir Wilfrid Laurier Secondary School
Secondary: Public
20.99 km
-
Pinafore Park
115 Elm St, St. Thomas ON 0.81km -
Fantasy of lights
St. Thomas ON 0.94km -
V. A. Barrie Park
68 Sunset Dr, St. Thomas ON 2.01km
-
RBC Royal Bank ATM
193 Wilson Ave, St. Thomas ON N5R 3R4 0.44km -
CIBC
440 Talbot St, St. Thomas ON N5P 1B9 2.33km -
Libro Credit Union
1073 Talbot St (First Ave.), St. Thomas ON N5P 1G4 3.17km





