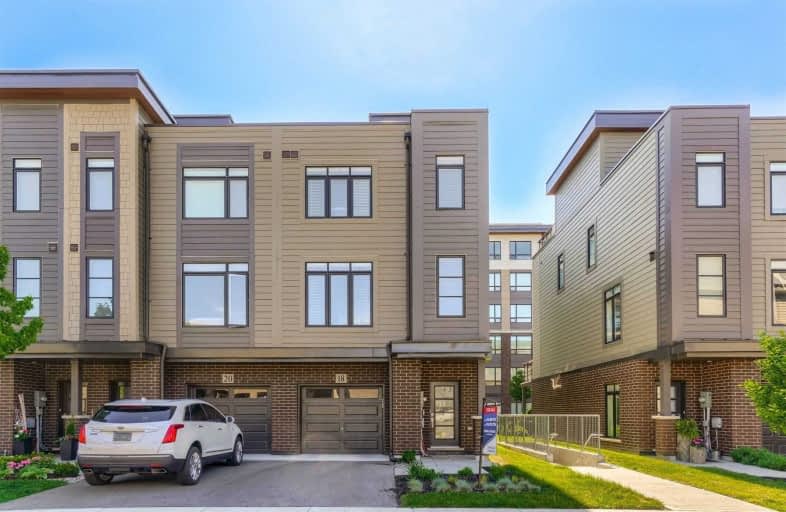Inactive on Sep 24, 2021
Note: Property is not currently for sale or for rent.

-
Type: Att/Row/Twnhouse
-
Style: 3-Storey
-
Size: 2000 sqft
-
Lease Term: 1 Year
-
Possession: Immediate
-
All Inclusive: N
-
Lot Size: 0 x 0
-
Age: 0-5 years
-
Days on Site: 91 Days
-
Added: Jun 25, 2021 (2 months on market)
-
Updated:
-
Last Checked: 2 months ago
-
MLS®#: X5287567
-
Listed By: Orion realty corporation, brokerage
Simply Gorgeous! Welcome To The Lakehouse, Steps From Lake Ontario In One Of Grimsby's Most Desirable Neighborhood's. The Gorgeous End Unit Townhome 2055 Sq Feet Of Living Space With 4 Bedrooms And 4 Washrooms. Gorgeous Lake Views From The Main Floor Patio, Second Floor Balcony Or Relax On The Gorgeous Roof Top Terrace. Situated Close To The Qew And Nearby Amenities. See Virtual Tour & Slide Show
Extras
Fridge, Gas Stove, B/I Microwave, Dishwasher, Washer, Dryer, All Elf's, All Window Coverings, Hwt Is Rental
Property Details
Facts for 18 Waterview Lane, Grimsby
Status
Days on Market: 91
Last Status: Expired
Sold Date: Jun 11, 2025
Closed Date: Nov 30, -0001
Expiry Date: Sep 24, 2021
Unavailable Date: Sep 24, 2021
Input Date: Jun 25, 2021
Prior LSC: Listing with no contract changes
Property
Status: Lease
Property Type: Att/Row/Twnhouse
Style: 3-Storey
Size (sq ft): 2000
Age: 0-5
Area: Grimsby
Availability Date: Immediate
Inside
Bedrooms: 4
Bathrooms: 4
Kitchens: 1
Rooms: 10
Den/Family Room: No
Air Conditioning: None
Fireplace: Yes
Laundry: Ensuite
Washrooms: 4
Utilities
Utilities Included: N
Building
Basement: None
Heat Type: Forced Air
Heat Source: Gas
Exterior: Brick
Exterior: Stone
Private Entrance: Y
Water Supply: Municipal
Special Designation: Unknown
Parking
Driveway: Mutual
Parking Included: Yes
Garage Spaces: 1
Garage Type: Built-In
Covered Parking Spaces: 1
Total Parking Spaces: 2
Fees
Cable Included: No
Central A/C Included: No
Common Elements Included: Yes
Heating Included: No
Hydro Included: No
Water Included: No
Land
Cross Street: N Service/Hunter/Wat
Municipality District: Grimsby
Fronting On: East
Pool: None
Sewer: Sewers
Payment Frequency: Monthly
Additional Media
- Virtual Tour: https://unbranded.mediatours.ca/property/18-waterview-lane-grimsby/
Rooms
Room details for 18 Waterview Lane, Grimsby
| Type | Dimensions | Description |
|---|---|---|
| 4th Br Main | 2.44 x 3.11 | 3 Pc Ensuite, W/O To Patio, Large Closet |
| Kitchen 2nd | 3.96 x 2.50 | Hardwood Floor, Combined W/Br, Centre Island |
| Breakfast 2nd | 3.96 x 2.44 | Hardwood Floor, Combined W/Kitchen, W/O To Deck |
| Dining 2nd | 7.87 x 5.18 | Hardwood Floor, Combined W/Living, O/Looks Family |
| Living 2nd | 7.87 x 5.18 | Hardwood Floor, Combined W/Dining, Large Window |
| Prim Bdrm 3rd | 3.88 x 3.44 | 4 Pc Ensuite, W/I Closet, Large Window |
| 2nd Br 3rd | 3.35 x 2.50 | Broadloom, Large Closet, Large Window |
| 3rd Br 3rd | 2.93 x 2.59 | Broadloom, Large Closet, Large Window |
| Laundry 3rd | - | Separate Rm |
| Other Upper | - | Wet Bar, W/O To Terrace |
| XXXXXXXX | XXX XX, XXXX |
XXXXXXXX XXX XXXX |
|
| XXX XX, XXXX |
XXXXXX XXX XXXX |
$X,XXX | |
| XXXXXXXX | XXX XX, XXXX |
XXXX XXX XXXX |
$X,XXX,XXX |
| XXX XX, XXXX |
XXXXXX XXX XXXX |
$X,XXX,XXX | |
| XXXXXXXX | XXX XX, XXXX |
XXXXXXX XXX XXXX |
|
| XXX XX, XXXX |
XXXXXX XXX XXXX |
$XXX,XXX | |
| XXXXXXXX | XXX XX, XXXX |
XXXXXXX XXX XXXX |
|
| XXX XX, XXXX |
XXXXXX XXX XXXX |
$XXX,XXX | |
| XXXXXXXX | XXX XX, XXXX |
XXXXXXX XXX XXXX |
|
| XXX XX, XXXX |
XXXXXX XXX XXXX |
$XXX,XXX | |
| XXXXXXXX | XXX XX, XXXX |
XXXXXX XXX XXXX |
$X,XXX |
| XXX XX, XXXX |
XXXXXX XXX XXXX |
$X,XXX |
| XXXXXXXX XXXXXXXX | XXX XX, XXXX | XXX XXXX |
| XXXXXXXX XXXXXX | XXX XX, XXXX | $3,300 XXX XXXX |
| XXXXXXXX XXXX | XXX XX, XXXX | $1,000,000 XXX XXXX |
| XXXXXXXX XXXXXX | XXX XX, XXXX | $1,080,000 XXX XXXX |
| XXXXXXXX XXXXXXX | XXX XX, XXXX | XXX XXXX |
| XXXXXXXX XXXXXX | XXX XX, XXXX | $709,900 XXX XXXX |
| XXXXXXXX XXXXXXX | XXX XX, XXXX | XXX XXXX |
| XXXXXXXX XXXXXX | XXX XX, XXXX | $719,700 XXX XXXX |
| XXXXXXXX XXXXXXX | XXX XX, XXXX | XXX XXXX |
| XXXXXXXX XXXXXX | XXX XX, XXXX | $719,700 XXX XXXX |
| XXXXXXXX XXXXXX | XXX XX, XXXX | $2,050 XXX XXXX |
| XXXXXXXX XXXXXX | XXX XX, XXXX | $2,050 XXX XXXX |

St Joseph Catholic Elementary School
Elementary: CatholicSmith Public School
Elementary: PublicLakeview Public School
Elementary: PublicCentral Public School
Elementary: PublicOur Lady of Fatima Catholic Elementary School
Elementary: CatholicSt. Gabriel Catholic Elementary School
Elementary: CatholicSouth Lincoln High School
Secondary: PublicBeamsville District Secondary School
Secondary: PublicGrimsby Secondary School
Secondary: PublicOrchard Park Secondary School
Secondary: PublicBlessed Trinity Catholic Secondary School
Secondary: CatholicCardinal Newman Catholic Secondary School
Secondary: Catholic

