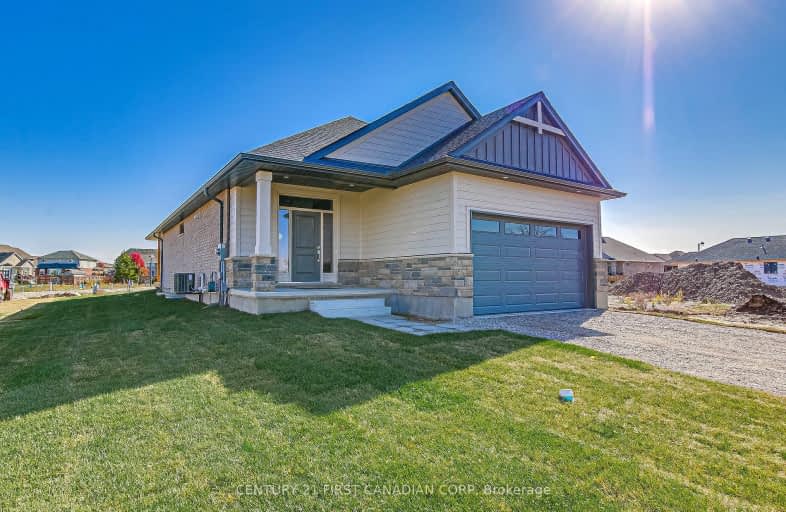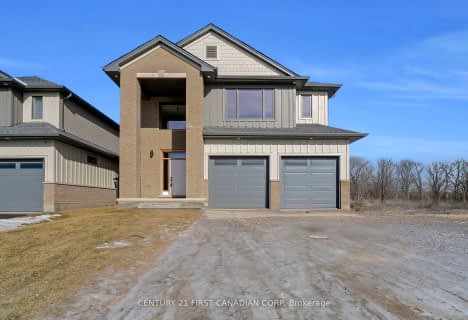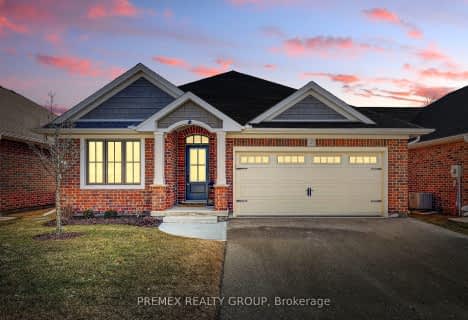Car-Dependent
- Almost all errands require a car.
Somewhat Bikeable
- Most errands require a car.

Elgin Court Public School
Elementary: PublicForest Park Public School
Elementary: PublicSt. Anne's Separate School
Elementary: CatholicJohn Wise Public School
Elementary: PublicSouthwold Public School
Elementary: PublicPierre Elliott Trudeau French Immersion Public School
Elementary: PublicArthur Voaden Secondary School
Secondary: PublicCentral Elgin Collegiate Institute
Secondary: PublicSt Joseph's High School
Secondary: CatholicRegina Mundi College
Secondary: CatholicParkside Collegiate Institute
Secondary: PublicSir Wilfrid Laurier Secondary School
Secondary: Public-
Splash Pad at Pinafore Park
St. Thomas ON 1.42km -
Pinafore Park
115 Elm St, St. Thomas ON 1.41km -
V. A. Barrie Park
68 Sunset Dr, St. Thomas ON 2.07km
-
President's Choice Financial ATM
204 1st Ave, St. Thomas ON N5R 4P5 2.51km -
CIBC
440 Talbot St, St. Thomas ON N5P 1B9 2.61km -
TD Bank Financial Group
Elgin Mall, St Thomas ON 3.72km





