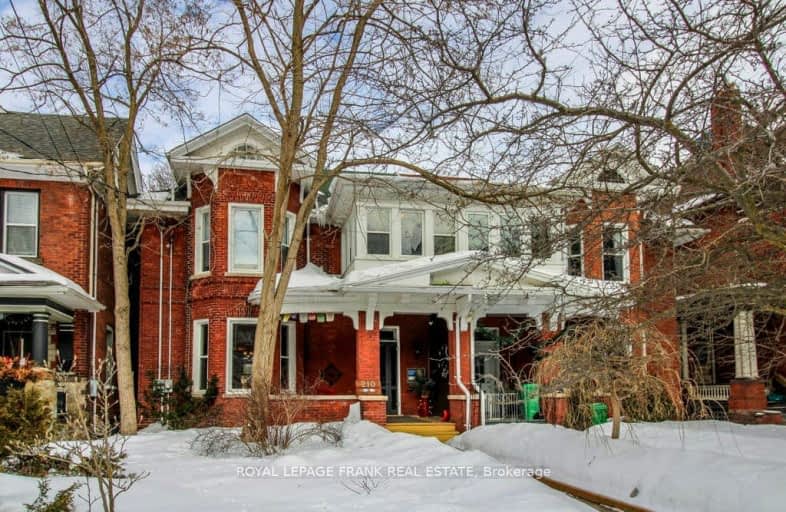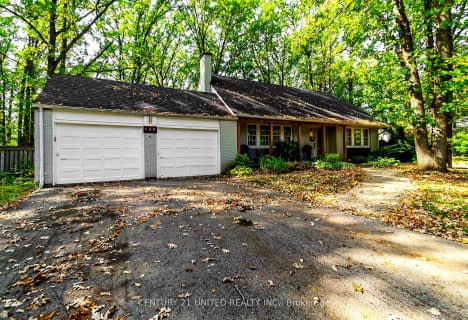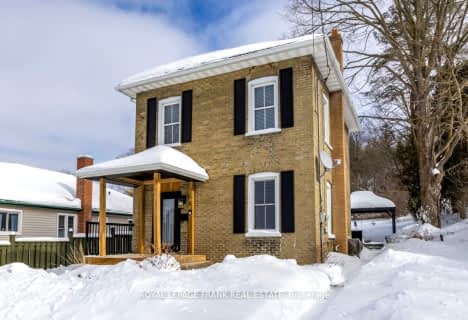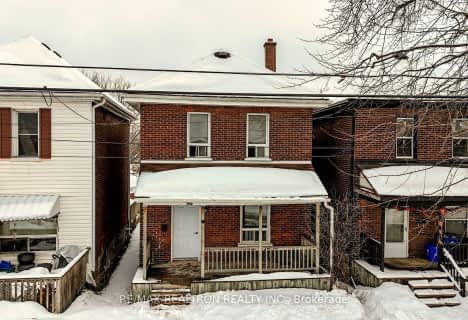Walker's Paradise
- Daily errands do not require a car.
Biker's Paradise
- Daily errands do not require a car.

Highland Heights Public School
Elementary: PublicQueen Elizabeth Public School
Elementary: PublicImmaculate Conception Catholic Elementary School
Elementary: CatholicArmour Heights Public School
Elementary: PublicQueen Mary Public School
Elementary: PublicSt. Anne Catholic Elementary School
Elementary: CatholicPeterborough Collegiate and Vocational School
Secondary: PublicKenner Collegiate and Vocational Institute
Secondary: PublicHoly Cross Catholic Secondary School
Secondary: CatholicAdam Scott Collegiate and Vocational Institute
Secondary: PublicThomas A Stewart Secondary School
Secondary: PublicSt. Peter Catholic Secondary School
Secondary: Catholic-
Confederation Square
ON 0.19km -
Simcoe & Bethune Park
0.67km -
Rotary Park
Peterborough ON 0.7km
-
CIBC
399 George St N, Peterborough ON K9H 3R2 0.5km -
Scotiabank
111 Hunter St W, Peterborough ON K9H 7G5 0.56km -
BMO Bank of Montreal
130 Simcoe St, Peterborough ON K9H 2H5 0.62km
- 3 bath
- 4 bed
- 1100 sqft
1437 Sherwood Crescent, Peterborough, Ontario • K9J 6T6 • Monaghan
- 2 bath
- 3 bed
206 O'Neil Street, Smith Ennismore Lakefield, Ontario • K9K 0H5 • Rural Smith-Ennismore-Lakefield
- 3 bath
- 4 bed
- 1100 sqft
661 Walkerfield Avenue, Peterborough, Ontario • K9J 4W1 • Monaghan
- 4 bath
- 4 bed
317 Mullighan Gardens, Smith Ennismore Lakefield, Ontario • K9K 0G3 • Rural Smith-Ennismore-Lakefield
- 4 bath
- 3 bed
- 1500 sqft
720 Whetstone Lane, Peterborough North, Ontario • K9H 0G4 • 1 North
- 3 bath
- 5 bed
- 1500 sqft
341 George Street South, Peterborough, Ontario • K9J 3C8 • Downtown






















