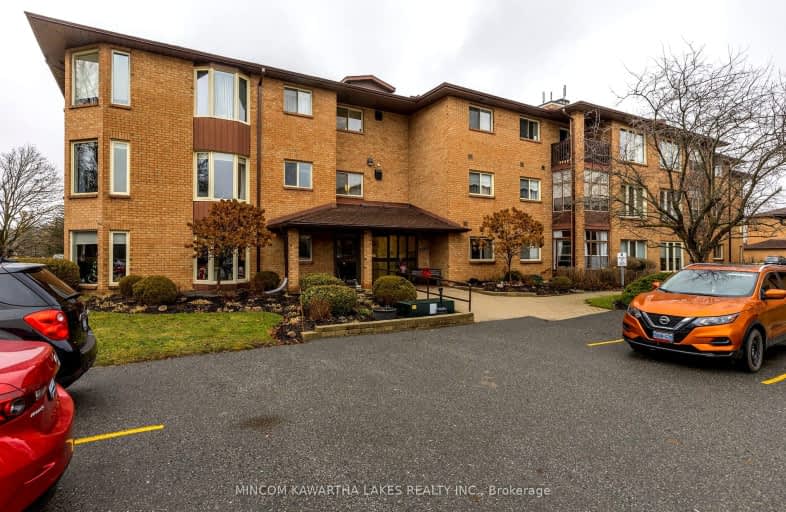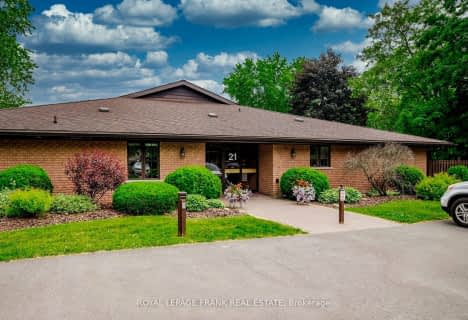Car-Dependent
- Almost all errands require a car.
Bikeable
- Some errands can be accomplished on bike.

ÉÉC Monseigneur-Jamot
Elementary: CatholicImmaculate Conception Catholic Elementary School
Elementary: CatholicArmour Heights Public School
Elementary: PublicKing George Public School
Elementary: PublicOtonabee Valley Public School
Elementary: PublicMonsignor O'Donoghue Catholic Elementary School
Elementary: CatholicPeterborough Collegiate and Vocational School
Secondary: PublicKenner Collegiate and Vocational Institute
Secondary: PublicHoly Cross Catholic Secondary School
Secondary: CatholicAdam Scott Collegiate and Vocational Institute
Secondary: PublicThomas A Stewart Secondary School
Secondary: PublicSt. Peter Catholic Secondary School
Secondary: Catholic-
Ecology Park
1899 Ashburnham Dr, Peterborough ON K9L 1P8 0.9km -
Ashburnham Dog Park
Ashburnham/Lansdowne, Peterborough ON 1.38km -
Millennium Park
288 Water St, Peterborough ON K9H 3C7 1.59km
-
BMO Bank of Montreal
71 Hunter St E, Peterborough ON K9H 1G4 1.07km -
Kawartha Credit Union
14 Hunter St E, Peterborough ON K9J 7B2 1.22km -
CIBC
336 Lansdowne St E, Peterborough ON K9L 2A3 1.25km
For Sale
More about this building
View 2183 Walker Avenue, Peterborough- 2 bath
- 2 bed
- 1000 sqft
209-2183 Walker Avenue, Peterborough, Ontario • K9L 1T6 • Ashburnham
- 2 bath
- 2 bed
- 1000 sqft
206-40 Auburn Street, Peterborough, Ontario • K9H 2G2 • Ashburnham
- 2 bath
- 2 bed
- 1000 sqft
210-475 Parkhill Road West, Peterborough, Ontario • K9H 7M5 • Downtown






