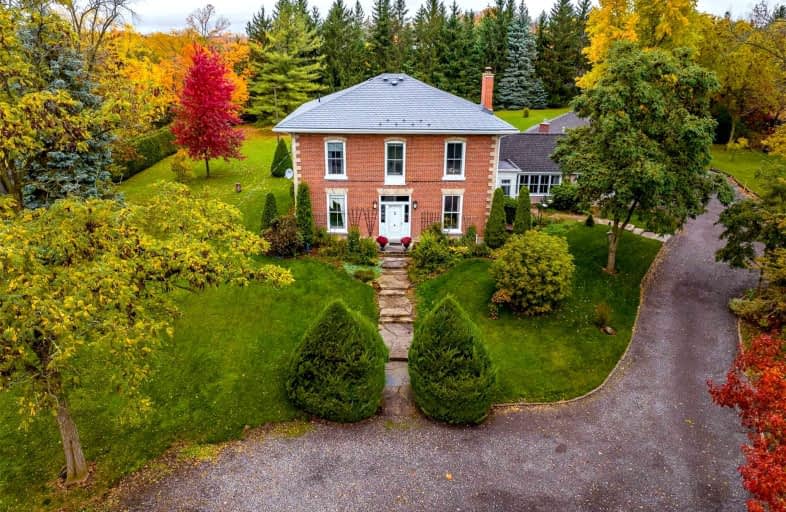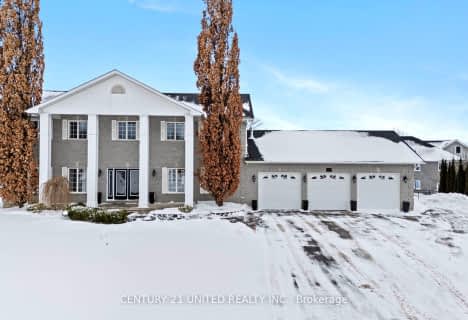Car-Dependent
- Almost all errands require a car.
3
/100
Somewhat Bikeable
- Almost all errands require a car.
23
/100

Adam Scott Intermediate School
Elementary: Public
2.58 km
Queen Elizabeth Public School
Elementary: Public
2.55 km
Immaculate Conception Catholic Elementary School
Elementary: Catholic
1.75 km
Armour Heights Public School
Elementary: Public
1.02 km
King George Public School
Elementary: Public
1.22 km
Monsignor O'Donoghue Catholic Elementary School
Elementary: Catholic
1.61 km
Peterborough Collegiate and Vocational School
Secondary: Public
2.36 km
Kenner Collegiate and Vocational Institute
Secondary: Public
4.85 km
Holy Cross Catholic Secondary School
Secondary: Catholic
6.37 km
Adam Scott Collegiate and Vocational Institute
Secondary: Public
2.59 km
Thomas A Stewart Secondary School
Secondary: Public
2.18 km
St. Peter Catholic Secondary School
Secondary: Catholic
4.09 km
-
Rotary Park
Peterborough ON 1.76km -
Millennium Park
288 Water St, Peterborough ON K9H 3C7 2.43km -
Ecology Park
1899 Ashburnham Dr, Peterborough ON K9L 1P8 2.45km
-
BMO Bank of Montreal
71 Hunter St E, Peterborough ON K9H 1G4 1.69km -
Kawartha Credit Union
14 Hunter St E, Peterborough ON K9J 7B2 1.8km -
Scotiabank
111 Hunter St W, Peterborough ON K9H 7G5 2.27km




