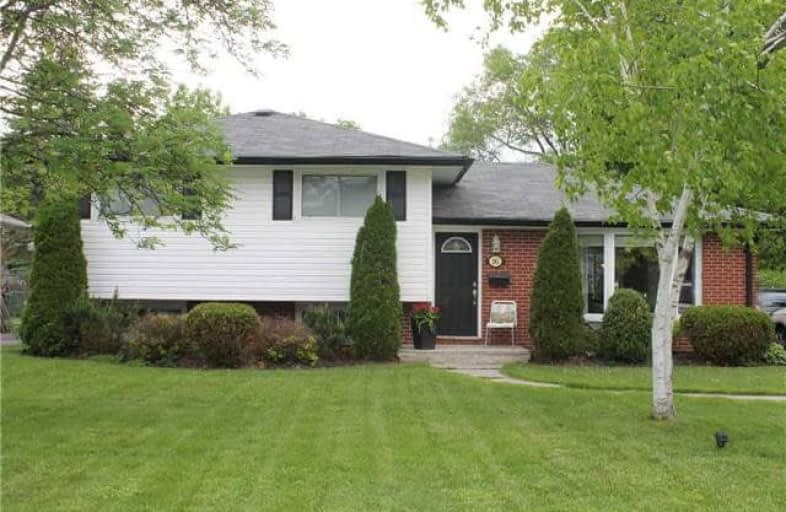
Adam Scott Intermediate School
Elementary: Public
3.62 km
Queen Elizabeth Public School
Elementary: Public
4.37 km
R F Downey Public School
Elementary: Public
3.51 km
St. Paul Catholic Elementary School
Elementary: Catholic
3.26 km
Edmison Heights Public School
Elementary: Public
2.91 km
St. Anne Catholic Elementary School
Elementary: Catholic
4.49 km
ÉSC Monseigneur-Jamot
Secondary: Catholic
8.81 km
Peterborough Collegiate and Vocational School
Secondary: Public
5.59 km
Kenner Collegiate and Vocational Institute
Secondary: Public
8.99 km
Adam Scott Collegiate and Vocational Institute
Secondary: Public
3.65 km
Thomas A Stewart Secondary School
Secondary: Public
3.04 km
St. Peter Catholic Secondary School
Secondary: Catholic
6.35 km


