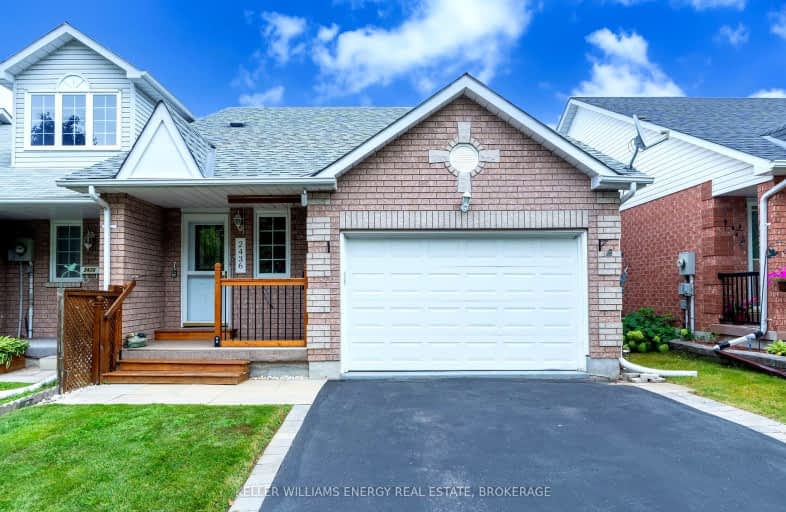Car-Dependent
- Most errands require a car.
27
/100
Somewhat Bikeable
- Most errands require a car.
40
/100

Kawartha Heights Public School
Elementary: Public
1.87 km
Keith Wightman Public School
Elementary: Public
2.29 km
St. Teresa Catholic Elementary School
Elementary: Catholic
1.80 km
Westmount Public School
Elementary: Public
1.60 km
James Strath Public School
Elementary: Public
1.13 km
St. Catherine Catholic Elementary School
Elementary: Catholic
0.22 km
ÉSC Monseigneur-Jamot
Secondary: Catholic
0.33 km
Peterborough Collegiate and Vocational School
Secondary: Public
3.98 km
Kenner Collegiate and Vocational Institute
Secondary: Public
3.73 km
Holy Cross Catholic Secondary School
Secondary: Catholic
1.98 km
Crestwood Secondary School
Secondary: Public
1.44 km
St. Peter Catholic Secondary School
Secondary: Catholic
2.42 km
-
Giles Park
Ontario 0.92km -
Roper Park
Peterborough ON 1.13km -
Simcoe & Bethune Park
3.53km
-
Scotiabank
780 Clonsilla Ave, Peterborough ON K9J 5Y3 1.88km -
Scotiabank
26 Hospital Dr, Peterborough ON K9J 7C3 1.9km -
BMO Bank of Montreal
1200 Lansdowne St W, Peterborough ON K9J 2A1 1.97km




