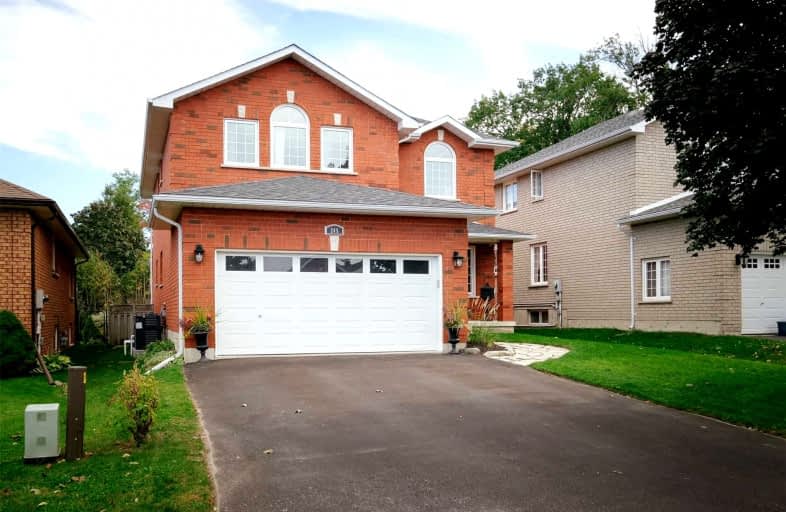
Kawartha Heights Public School
Elementary: Public
1.48 km
Keith Wightman Public School
Elementary: Public
2.68 km
St. Teresa Catholic Elementary School
Elementary: Catholic
2.59 km
Westmount Public School
Elementary: Public
2.40 km
James Strath Public School
Elementary: Public
0.33 km
St. Catherine Catholic Elementary School
Elementary: Catholic
1.01 km
ÉSC Monseigneur-Jamot
Secondary: Catholic
0.75 km
Peterborough Collegiate and Vocational School
Secondary: Public
4.73 km
Kenner Collegiate and Vocational Institute
Secondary: Public
4.02 km
Holy Cross Catholic Secondary School
Secondary: Catholic
1.90 km
Crestwood Secondary School
Secondary: Public
0.64 km
St. Peter Catholic Secondary School
Secondary: Catholic
3.21 km




