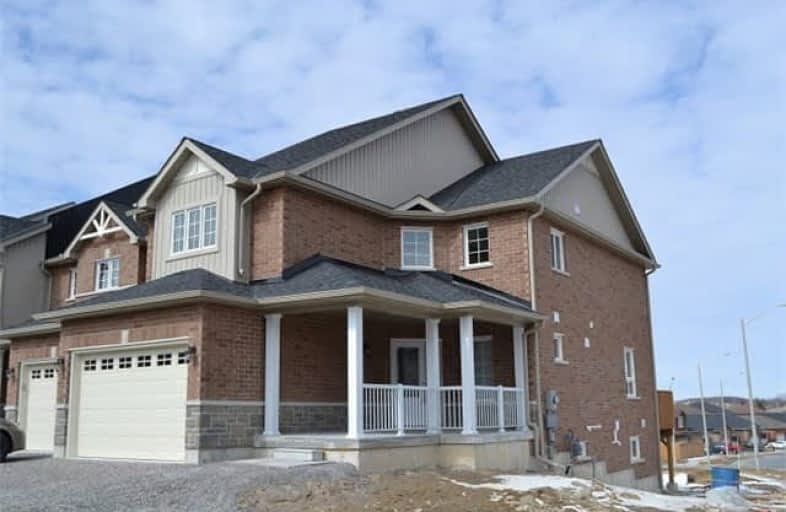Sold on Apr 04, 2018
Note: Property is not currently for sale or for rent.

-
Type: Att/Row/Twnhouse
-
Style: 2-Storey
-
Size: 1500 sqft
-
Lot Size: 62.95 x 110.5 Feet
-
Age: New
-
Days on Site: 21 Days
-
Added: Sep 07, 2019 (3 weeks on market)
-
Updated:
-
Last Checked: 3 hours ago
-
MLS®#: X4066522
-
Listed By: Citizen realty inc., brokerage
Large Corner Lot Across The Street From The Park. Perfect For 1st Timers Or Growing Family. 1890 Sq' Of Beautiful, Brand New, Never Lived In Freehold Townhouse In Sought After Jackson Creek Meadows. Beautifully Designed Floor Plan. Windows Galore & Plenty Of Natural Light. Large Master With Huge W/I Closet. 4 Pc. Ensuite Includes Separate Shower & Soaker Tub. 2nd Floor Laundry. Easy Access For Commuters. 407 Coming Soon. Trans Canada Trail. No Condo Fees!
Extras
Look Out Basement. Existing Stainless Steel Fridge, Stove, Dishwasher, Otr Microwave. All Electrical Light Fixtures. Garage Door Opener And Remotes. Sod & Stairs To Back Deck Coming Soon.
Property Details
Facts for 256 Louden Terrace, Peterborough
Status
Days on Market: 21
Last Status: Sold
Sold Date: Apr 04, 2018
Closed Date: Apr 30, 2018
Expiry Date: Jun 14, 2018
Sold Price: $435,000
Unavailable Date: Apr 04, 2018
Input Date: Mar 14, 2018
Property
Status: Sale
Property Type: Att/Row/Twnhouse
Style: 2-Storey
Size (sq ft): 1500
Age: New
Area: Peterborough
Community: Monaghan
Availability Date: Tbd
Inside
Bedrooms: 3
Bathrooms: 3
Kitchens: 1
Rooms: 7
Den/Family Room: No
Air Conditioning: None
Fireplace: No
Laundry Level: Upper
Washrooms: 3
Building
Basement: Full
Basement 2: Unfinished
Heat Type: Forced Air
Heat Source: Gas
Exterior: Brick
Exterior: Vinyl Siding
Water Supply: Municipal
Special Designation: Unknown
Parking
Driveway: Private
Garage Spaces: 1
Garage Type: Built-In
Covered Parking Spaces: 2
Total Parking Spaces: 3
Fees
Tax Year: 2017
Tax Legal Description: Part Block 354, Plan 45M234 Being Part 4 On Plan*
Land
Cross Street: Parkhill/Chandler
Municipality District: Peterborough
Fronting On: East
Parcel Number: 284580825
Pool: None
Sewer: Sewers
Lot Depth: 110.5 Feet
Lot Frontage: 62.95 Feet
Lot Irregularities: Irregular As Per Surv
Rooms
Room details for 256 Louden Terrace, Peterborough
| Type | Dimensions | Description |
|---|---|---|
| Kitchen Main | 3.29 x 2.98 | Breakfast Bar, Stainless Steel Appl, Ceramic Floor |
| Breakfast Main | 2.71 x 4.05 | Window, W/O To Balcony, Ceramic Floor |
| Great Rm Main | 4.30 x 4.23 | Window, Broadloom |
| Dining Main | 3.81 x 2.98 | Pass Through, Broadloom |
| Master 2nd | 5.21 x 4.20 | W/I Closet, 4 Pc Ensuite, Broadloom |
| 2nd Br 2nd | 3.26 x 3.13 | W/I Closet, Window, Broadloom |
| 3rd Br 2nd | 3.65 x 3.99 | Double Closet, Window, Broadloom |
| Laundry 2nd | - | Ceramic Floor |
| XXXXXXXX | XXX XX, XXXX |
XXXX XXX XXXX |
$XXX,XXX |
| XXX XX, XXXX |
XXXXXX XXX XXXX |
$XXX,XXX |
| XXXXXXXX XXXX | XXX XX, XXXX | $435,000 XXX XXXX |
| XXXXXXXX XXXXXX | XXX XX, XXXX | $449,900 XXX XXXX |

Kawartha Heights Public School
Elementary: PublicSt. Teresa Catholic Elementary School
Elementary: CatholicQueen Mary Public School
Elementary: PublicWestmount Public School
Elementary: PublicJames Strath Public School
Elementary: PublicSt. Catherine Catholic Elementary School
Elementary: CatholicÉSC Monseigneur-Jamot
Secondary: CatholicPeterborough Collegiate and Vocational School
Secondary: PublicKenner Collegiate and Vocational Institute
Secondary: PublicHoly Cross Catholic Secondary School
Secondary: CatholicCrestwood Secondary School
Secondary: PublicSt. Peter Catholic Secondary School
Secondary: Catholic

