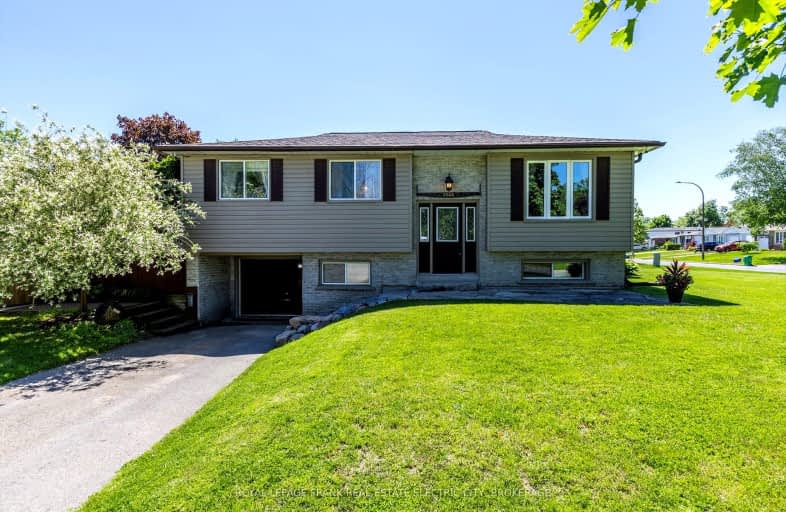Car-Dependent
- Most errands require a car.
Bikeable
- Some errands can be accomplished on bike.

Immaculate Conception Catholic Elementary School
Elementary: CatholicArmour Heights Public School
Elementary: PublicKing George Public School
Elementary: PublicOtonabee Valley Public School
Elementary: PublicSt. Patrick Catholic Elementary School
Elementary: CatholicMonsignor O'Donoghue Catholic Elementary School
Elementary: CatholicPeterborough Collegiate and Vocational School
Secondary: PublicKenner Collegiate and Vocational Institute
Secondary: PublicHoly Cross Catholic Secondary School
Secondary: CatholicAdam Scott Collegiate and Vocational Institute
Secondary: PublicThomas A Stewart Secondary School
Secondary: PublicSt. Peter Catholic Secondary School
Secondary: Catholic-
Ecology Park
1899 Ashburnham Dr, Peterborough ON K9L 1P8 0.46km -
Trent-Severn Waterway
2155 Ashburnham Dr, Peterborough ON K9L 1P8 0.81km -
Ashburnham Dog Park
Ashburnham/Lansdowne, Peterborough ON 0.75km
-
CIBC
336 Lansdowne St E, Peterborough ON K9L 2A3 0.43km -
President's Choice Financial ATM
400 Lansdowne St E, Peterborough ON K9L 0B2 0.45km -
BMO Bank of Montreal
71 Hunter St E, Peterborough ON K9H 1G4 1.77km
- 3 bath
- 5 bed
- 1500 sqft
341 George Street South, Peterborough, Ontario • K9J 3C8 • Downtown














