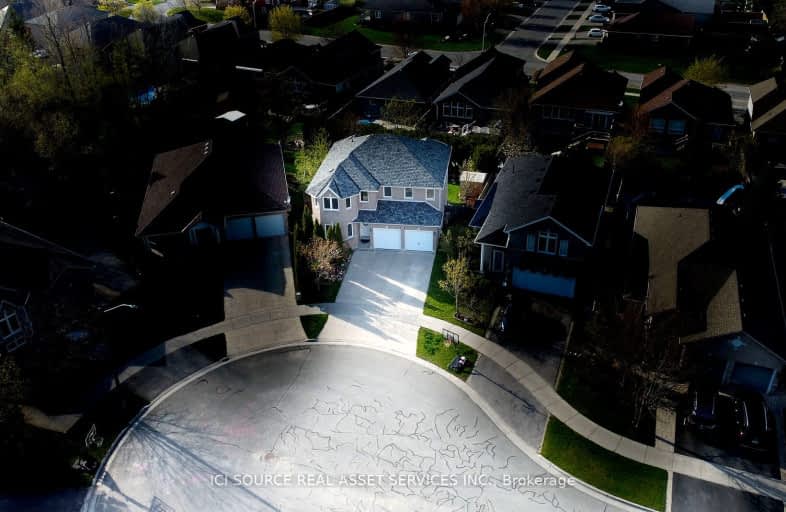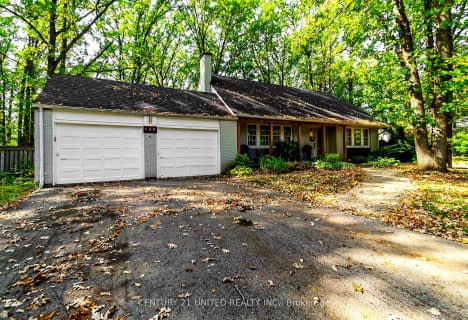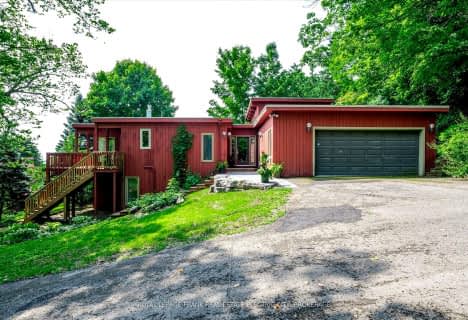Car-Dependent
- Almost all errands require a car.
Somewhat Bikeable
- Most errands require a car.

Kawartha Heights Public School
Elementary: PublicKeith Wightman Public School
Elementary: PublicSt. Teresa Catholic Elementary School
Elementary: CatholicWestmount Public School
Elementary: PublicJames Strath Public School
Elementary: PublicSt. Catherine Catholic Elementary School
Elementary: CatholicÉSC Monseigneur-Jamot
Secondary: CatholicPeterborough Collegiate and Vocational School
Secondary: PublicKenner Collegiate and Vocational Institute
Secondary: PublicHoly Cross Catholic Secondary School
Secondary: CatholicCrestwood Secondary School
Secondary: PublicSt. Peter Catholic Secondary School
Secondary: Catholic-
Castle John's Pub
1550 Lansdowne Street W, Peterborough, ON K9J 2A2 1.61km -
St Louis Bar and Grill
1911 Lansdowne Street W, Peterborough, ON K9K 0C9 1.79km -
Kelseys Original Roadhouse
1209 Lansdowne St W, Peterborough, ON K9J 7M2 2.18km
-
Tim Hortons
1781 Lansdowne St West, Peterborough, ON K9K 2T4 1.73km -
Starbucks
833 Rye Street, Peterborough, ON K9J 6X1 2.52km -
McDonald's
978 Lansdowne St., Peterborough, ON K9J 1Z5 2.69km
-
Fit4less Peterborough
898 Monaghan Road, unit 3, Peterborough, ON K9J 1Y9 3.82km -
GoodLife Fitness
1154 Chemong Rd, Peterborough, ON K9H 7J6 5.11km -
Young's Point Personal Training
2108 Nathaway Drive, Youngs Point, ON K0L 3G0 24.81km
-
IDA PHARMACY
829 Chemong Road, Brookdale Plaza, Peterborough, ON K9H 5Z5 4.66km -
Rexall Drug Store
1154 Chemong Road, Peterborough, ON K9H 7J6 5.18km -
Sullivan's Pharmacy
71 Hunter Street E, Peterborough, ON K9H 1G4 5.48km
-
Mary Brown's Fried Chicken and Taters
1550 Lansdowne Street, Peterborough, ON K9J 1.61km -
Domino's Pizza
1774 Lansdowne St W, Peterborough, ON K9K 1R5 1.62km -
241 Pizza
1840 Lansdowne Street West, Peterborough, ON K9K 2M9 1.64km
-
Lansdowne Place
645 Lansdowne Street W, Peterborough, ON K9J 7Y5 3.61km -
Peterborough Square
360 George Street N, Peterborough, ON K9H 7E7 4.7km -
Giant Tiger
1875 Lansdowne Street W, Peterborough, ON K9K 1R4 1.85km
-
Farmboy Markets
754 Lansdowne Street W, Peterborough, ON K9J 1Z3 3.37km -
One Fine Food
800 Erskine Avenue, Peterborough, ON K9J 5T9 3.36km -
Greg's No Frills
230 George Street N, Peterborough, ON K9J 3G8 4.64km
-
Liquor Control Board of Ontario
879 Lansdowne Street W, Peterborough, ON K9J 1Z5 2.95km -
The Beer Store
570 Lansdowne Street W, Peterborough, ON K9J 1Y9 3.77km -
LCBO
Highway 7, Havelock, ON K0L 1Z0 44.8km
-
Canadian Tire Gas+ - Peterborough
1050 Lansdowne Street W, Peterborough, ON K9J 1Z9 2.53km -
Petro-Canada
607 Lansdowne Street W, Peterborough, ON K9J 6X9 3.66km -
Master Mechanic
552 Lansdowne Street W, Peterborough, ON K9J 8J7 3.88km
-
Galaxy Cinemas
320 Water Street, Peterborough, ON K9H 7N9 4.81km -
Lindsay Drive In
229 Pigeon Lake Road, Lindsay, ON K9V 4R6 26.56km -
Century Theatre
141 Kent Street W, Lindsay, ON K9V 2Y5 29.72km
-
Peterborough Public Library
345 Aylmer Street N, Peterborough, ON K9H 3V7 4.4km -
Scugog Memorial Public Library
231 Water Street, Port Perry, ON L9L 1A8 49.56km -
Clarington Public Library
2950 Courtice Road, Courtice, ON L1E 2H8 52.8km
-
Peterborough Regional Health Centre
1 Hospital Drive, Peterborough, ON K9J 7C6 2.61km -
Ross Memorial Hospital
10 Angeline Street N, Lindsay, ON K9V 4M8 30.69km -
St Joseph's At Fleming
659 Brealey Drive, Peterborough, ON K9K 2R8 2.42km
-
Giles Park
ON 0.15km -
Roper Park
Peterborough ON 1.89km -
Stacey Green Park
Hawley St (Little St), Peterborough ON 3.83km
-
RBC Royal Bank
1550 Lansdowne St W, Peterborough ON K9J 2A2 1.73km -
CIBC
1781 Lansdowne St W, Peterborough ON K9K 2T4 1.73km -
Kawartha Credit Union
1905 Lansdowne St W, Peterborough ON K9K 0C9 1.79km
- 5 bath
- 4 bed
- 3500 sqft
96 York Drive, Smith Ennismore Lakefield, Ontario • K9K 0G3 • Rural Smith-Ennismore-Lakefield
- 4 bath
- 4 bed
- 2500 sqft
813 Steinberg Court, Smith Ennismore Lakefield, Ontario • K9K 0G3 • Rural Smith-Ennismore-Lakefield
- 4 bath
- 4 bed
- 2500 sqft
113 York Drive, Smith Ennismore Lakefield, Ontario • K9H 0H8 • Rural Smith-Ennismore-Lakefield
- 2 bath
- 4 bed
- 2500 sqft
2045 Sherbrooke Street West, Cavan Monaghan, Ontario • K9J 6X4 • Rural Cavan Monaghan
- 4 bath
- 4 bed
- 2500 sqft
901 Bamford Terrace, Smith Ennismore Lakefield, Ontario • K9K 0H3 • Rural Smith-Ennismore-Lakefield











