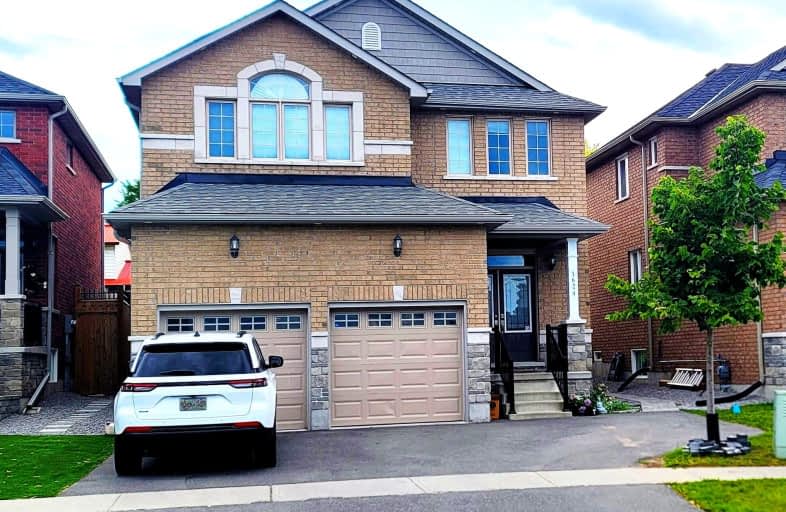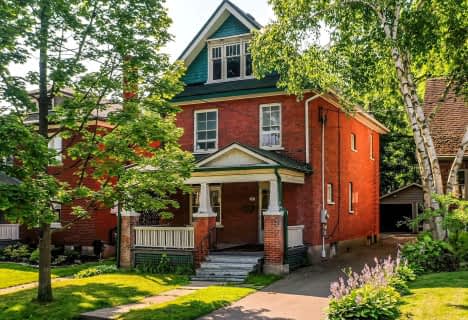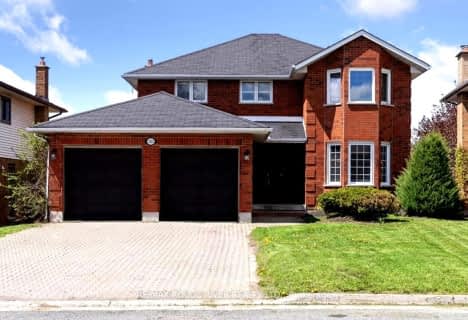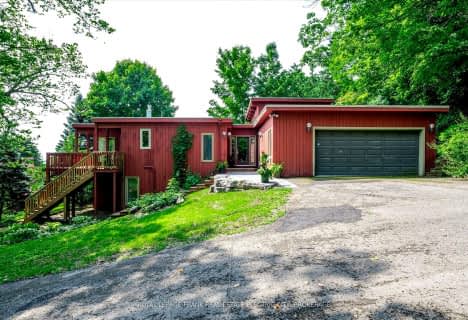Somewhat Walkable
- Some errands can be accomplished on foot.
Bikeable
- Some errands can be accomplished on bike.

St. Alphonsus Catholic Elementary School
Elementary: CatholicKawartha Heights Public School
Elementary: PublicKeith Wightman Public School
Elementary: PublicWestmount Public School
Elementary: PublicJames Strath Public School
Elementary: PublicSt. Catherine Catholic Elementary School
Elementary: CatholicÉSC Monseigneur-Jamot
Secondary: CatholicPeterborough Collegiate and Vocational School
Secondary: PublicKenner Collegiate and Vocational Institute
Secondary: PublicHoly Cross Catholic Secondary School
Secondary: CatholicCrestwood Secondary School
Secondary: PublicSt. Peter Catholic Secondary School
Secondary: Catholic-
Castle John's Pub
1550 Lansdowne Street W, Peterborough, ON K9J 2A2 0.39km -
St Louis Bar and Grill
1911 Lansdowne Street W, Peterborough, ON K9K 0C9 0.87km -
Kelseys Original Roadhouse
1209 Lansdowne St W, Peterborough, ON K9J 7M2 1.25km
-
Tim Hortons
1781 Lansdowne St West, Peterborough, ON K9K 2T4 0.49km -
Starbucks
833 Rye Street, Peterborough, ON K9J 6X1 1.69km -
McDonald's
978 Lansdowne St., Peterborough, ON K9J 1Z5 2.01km
-
IDA PHARMACY
829 Chemong Road, Brookdale Plaza, Peterborough, ON K9H 5Z5 5.5km -
Sullivan's Pharmacy
71 Hunter Street E, Peterborough, ON K9H 1G4 5.61km -
Rexall Drug Store
1154 Chemong Road, Peterborough, ON K9H 7J6 6.31km
-
Pho-Mimi
1524 Lansdowne Street W, Peterborough, ON K9J 2A2 0.39km -
Pizza Wings and Snacks
1524 Lansdowne Street W, Peterborough, ON K9J 2A2 0.41km -
Saigon Boys
1524 Lansdowne Street W, Unit 3, Peterborough, ON K9J 2A2 0.42km
-
Lansdowne Place
645 Lansdowne Street W, Peterborough, ON K9J 7Y5 3km -
Peterborough Square
360 George Street N, Peterborough, ON K9H 7E7 4.9km -
Giant Tiger
1875 Lansdowne Street W, Peterborough, ON K9K 1R4 0.92km
-
Farmboy Markets
754 Lansdowne Street W, Peterborough, ON K9J 1Z3 2.78km -
One Fine Food
800 Erskine Avenue, Peterborough, ON K9J 5T9 2.61km -
Greg's No Frills
230 George Street N, Peterborough, ON K9J 3G8 4.68km
-
Liquor Control Board of Ontario
879 Lansdowne Street W, Peterborough, ON K9J 1Z5 2.27km -
The Beer Store
570 Lansdowne Street W, Peterborough, ON K9J 1Y9 3.25km -
LCBO
Highway 7, Havelock, ON K0L 1Z0 44.73km
-
Canadian Tire Gas+ - Peterborough
1050 Lansdowne Street W, Peterborough, ON K9J 1Z9 1.77km -
Doyle Plumbing
985 Crawford Dr, Peterborough, ON K9J 3X1 2.31km -
JRH Enterprises Heating & Cooling
52 Willow Road, Peterborough, ON K9J 6Y3 3.1km
-
Galaxy Cinemas
320 Water Street, Peterborough, ON K9H 7N9 4.97km -
Lindsay Drive In
229 Pigeon Lake Road, Lindsay, ON K9V 4R6 27.86km -
Century Theatre
141 Kent Street W, Lindsay, ON K9V 2Y5 30.9km
-
Peterborough Public Library
345 Aylmer Street N, Peterborough, ON K9H 3V7 4.66km -
Scugog Memorial Public Library
231 Water Street, Port Perry, ON L9L 1A8 49.6km -
Clarington Public Library
2950 Courtice Road, Courtice, ON L1E 2H8 51.96km
-
Peterborough Regional Health Centre
1 Hospital Drive, Peterborough, ON K9J 7C6 3.24km -
Ross Memorial Hospital
10 Angeline Street N, Lindsay, ON K9V 4M8 31.86km -
St Joseph's At Fleming
659 Brealey Drive, Peterborough, ON K9K 2R8 0.75km
-
Giles Park
ON 1.96km -
Roper Park
Peterborough ON 3.28km -
King Edward Park
Peterborough ON 4.1km
-
CIBC
1781 Lansdowne St W, Peterborough ON K9K 2T4 0.5km -
Kawartha Credit Union
1905 Lansdowne St W, Peterborough ON K9K 0C9 0.84km -
BMO Bank of Montreal
1200 Lansdowne St W, Peterborough ON K9J 2A1 1.13km
- 2 bath
- 4 bed
- 2500 sqft
2045 Sherbrooke Street West, Cavan Monaghan, Ontario • K9J 6X4 • Rural Cavan Monaghan














