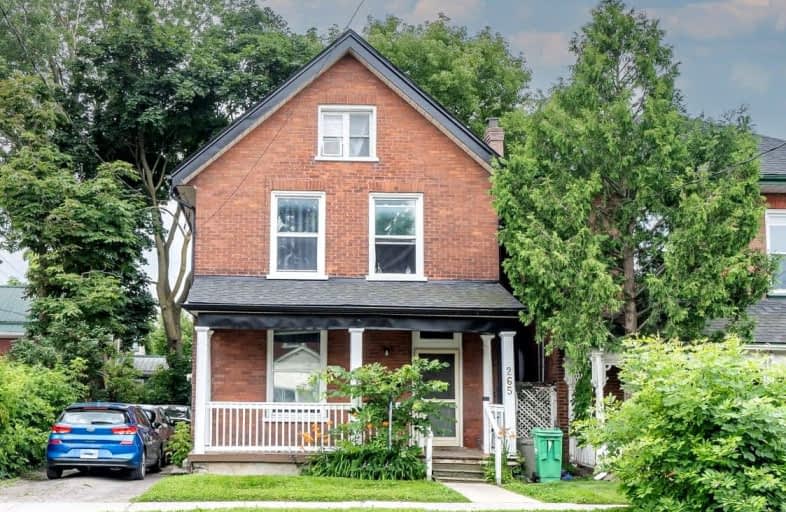Walker's Paradise
- Daily errands do not require a car.
Biker's Paradise
- Daily errands do not require a car.

ÉÉC Monseigneur-Jamot
Elementary: CatholicImmaculate Conception Catholic Elementary School
Elementary: CatholicKing George Public School
Elementary: PublicSt. John Catholic Elementary School
Elementary: CatholicQueen Mary Public School
Elementary: PublicPrince of Wales Public School
Elementary: PublicPeterborough Collegiate and Vocational School
Secondary: PublicKenner Collegiate and Vocational Institute
Secondary: PublicHoly Cross Catholic Secondary School
Secondary: CatholicAdam Scott Collegiate and Vocational Institute
Secondary: PublicThomas A Stewart Secondary School
Secondary: PublicSt. Peter Catholic Secondary School
Secondary: Catholic-
Simcoe & Bethune Park
0.43km -
Millennium Park
130 King St, Peterborough ON 0.48km -
Millennium Park
288 Water St, Peterborough ON K9H 3C7 0.55km
-
National Bank of Canada
201 George St N, Peterborough ON K9J 3G7 0.37km -
Scotiabank
599 Brealy Dr, Peterborough ON K9J 7B1 0.41km -
BMO Bank of Montreal
311 George St N, Peterborough ON K9J 3H3 0.41km
- 3 bath
- 4 bed
- 1500 sqft
24 Aylmer Street South, Peterborough, Ontario • K9J 3H5 • Downtown
- 3 bath
- 4 bed
- 1100 sqft
1437 Sherwood Crescent, Peterborough, Ontario • K9J 6T6 • Monaghan














