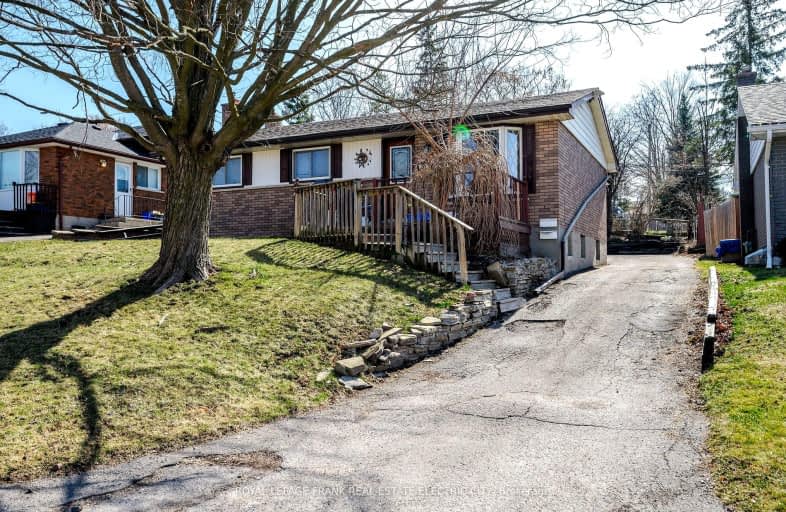Car-Dependent
- Most errands require a car.
Somewhat Bikeable
- Most errands require a car.

Kenner Intermediate School
Elementary: PublicÉÉC Monseigneur-Jamot
Elementary: CatholicSt. John Catholic Elementary School
Elementary: CatholicRoger Neilson Public School
Elementary: PublicOtonabee Valley Public School
Elementary: PublicSt. Patrick Catholic Elementary School
Elementary: CatholicPeterborough Collegiate and Vocational School
Secondary: PublicKenner Collegiate and Vocational Institute
Secondary: PublicHoly Cross Catholic Secondary School
Secondary: CatholicAdam Scott Collegiate and Vocational Institute
Secondary: PublicThomas A Stewart Secondary School
Secondary: PublicSt. Peter Catholic Secondary School
Secondary: Catholic-
One Eyed Jacks Pub & Grill
116 Lansdowne Street E, Peterborough, ON K9J 7P7 1.56km -
The Keg Steakhouse + Bar - Peterborough
820 High Street, Peterborough, ON K9J 1Z3 1.64km -
Porch & Pint Pub
172 Lansdowne St E, Peterborough, ON K9J 7N9 1.74km
-
McDonald's
645 Lansdowne Street West, Peterborough, ON K9J 7Y5 1.52km -
Tim Hortons
898 Monaghan Rd, Peterborough, ON K9J 1Y9 1.59km -
Hideaway
540 Romaine Street, Peterborough, ON K9J 2E2 1.73km
-
Fit4less Peterborough
898 Monaghan Road, unit 3, Peterborough, ON K9J 1Y9 1.53km -
GoodLife Fitness
1154 Chemong Rd, Peterborough, ON K9H 7J6 6.01km -
Young's Point Personal Training
2108 Nathaway Drive, Youngs Point, ON K0L 3G0 24.29km
-
Sullivan's Pharmacy
71 Hunter Street E, Peterborough, ON K9H 1G4 3.07km -
IDA PHARMACY
829 Chemong Road, Brookdale Plaza, Peterborough, ON K9H 5Z5 4.61km -
Rexall Drug Store
1154 Chemong Road, Peterborough, ON K9H 7J6 5.94km
-
Matsu Sushi
733 Park Street S, Peterborough, ON K9J 3T3 0.82km -
Lock Street Diner
769 Lock Street, Peterborough, ON K9J 2Z5 0.89km -
Dragon Yan
422 Braidwood Avenue, Peterborough, ON K9J 1V8 0.96km
-
Lansdowne Place
645 Lansdowne Street W, Peterborough, ON K9J 7Y5 1.56km -
Peterborough Square
360 George Street N, Peterborough, ON K9H 7E7 2.91km -
The Home Depot
500 Lansdowne Street W, Peterborough, ON K9J 8J7 1.33km
-
One Fine Food
800 Erskine Avenue, Peterborough, ON K9J 5T9 1.76km -
Farmboy Markets
754 Lansdowne Street W, Peterborough, ON K9J 1Z3 1.78km -
Morello's Your Independent Grocer
400 Lansdowne Street E, Peterborough, ON K9L 0B2 2.46km
-
The Beer Store
570 Lansdowne Street W, Peterborough, ON K9J 1Y9 1.5km -
Liquor Control Board of Ontario
879 Lansdowne Street W, Peterborough, ON K9J 1Z5 2.16km -
LCBO
30 Ottawa Street, Havelock, ON K0L 1Z0 37.84km
-
Del Mastro Motors
48 Lansdowne Street West, Peterborough, ON K9J 1Y1 1.36km -
Master Mechanic
552 Lansdowne Street W, Peterborough, ON K9J 8J7 1.45km -
Petro-Canada
607 Lansdowne Street W, Peterborough, ON K9J 6X9 1.55km
-
Galaxy Cinemas
320 Water Street, Peterborough, ON K9H 7N9 2.85km -
Lindsay Drive In
229 Pigeon Lake Road, Lindsay, ON K9V 4R6 31.67km -
Century Theatre
141 Kent Street W, Lindsay, ON K9V 2Y5 34.83km
-
Peterborough Public Library
345 Aylmer Street N, Peterborough, ON K9H 3V7 2.96km -
Scugog Memorial Public Library
231 Water Street, Port Perry, ON L9L 1A8 53.64km -
Marmora Public Library
37 Forsyth St, Marmora, ON K0K 2M0 55.06km
-
Peterborough Regional Health Centre
1 Hospital Drive, Peterborough, ON K9J 7C6 3.57km -
Northumberland Hills Hospital
1000 Depalma Drive, Cobourg, ON K9A 5W6 34.67km -
Ross Memorial Hospital
10 Angeline Street N, Lindsay, ON K9V 4M8 35.81km
-
Kiwanis Park
ON 1.1km -
King Edward Park
Peterborough ON 1.44km -
Ecology Park
1899 Ashburnham Dr, Peterborough ON K9L 1P8 1.96km
-
Localcoin Bitcoin ATM - Discount Mini-Mart
584 Monaghan Rd, Peterborough ON K9J 5H9 0.95km -
TD Canada Trust Branch and ATM
830 Monaghan Rd, Peterborough ON K9J 5K3 1.44km -
TD Bank Financial Group
830 Monaghan Rd (at Lansdowne St W), Peterborough ON K9J 5K3 1.45km
- 3 bath
- 4 bed
- 1500 sqft
24 Aylmer Street South, Peterborough, Ontario • K9J 3H5 • Downtown
- 1 bath
- 3 bed
- 1100 sqft
137 Lock Street, Peterborough Central, Ontario • K9J 2Y5 • 3 South
- 1 bath
- 3 bed
- 1100 sqft
117 Middlefield Road, Peterborough, Ontario • K9J 8E8 • Ashburnham
- 3 bath
- 4 bed
- 1100 sqft
661 Walkerfield Avenue, Peterborough, Ontario • K9J 4W1 • Monaghan
- 3 bath
- 5 bed
- 1500 sqft
341 George Street South, Peterborough, Ontario • K9J 3C8 • Downtown














