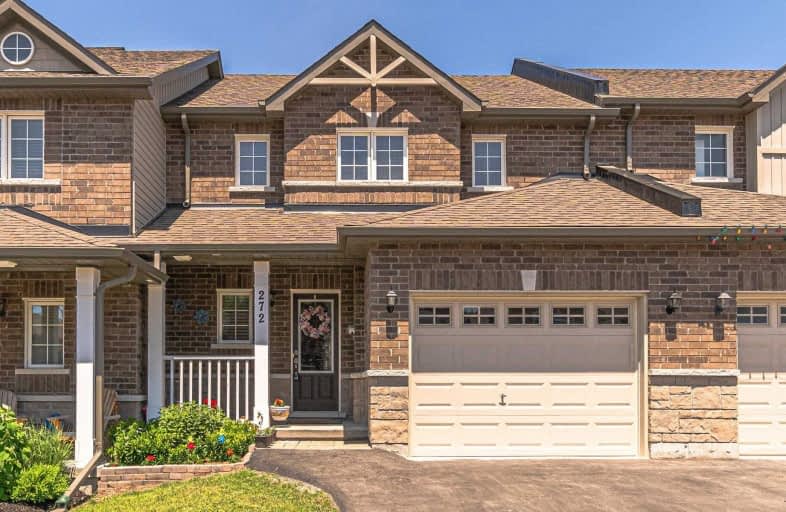
Kawartha Heights Public School
Elementary: Public
3.04 km
St. Teresa Catholic Elementary School
Elementary: Catholic
1.91 km
Queen Mary Public School
Elementary: Public
2.86 km
Westmount Public School
Elementary: Public
1.72 km
James Strath Public School
Elementary: Public
1.96 km
St. Catherine Catholic Elementary School
Elementary: Catholic
1.22 km
ÉSC Monseigneur-Jamot
Secondary: Catholic
1.54 km
Peterborough Collegiate and Vocational School
Secondary: Public
4.19 km
Kenner Collegiate and Vocational Institute
Secondary: Public
4.77 km
Holy Cross Catholic Secondary School
Secondary: Catholic
3.19 km
Crestwood Secondary School
Secondary: Public
2.10 km
St. Peter Catholic Secondary School
Secondary: Catholic
2.44 km



