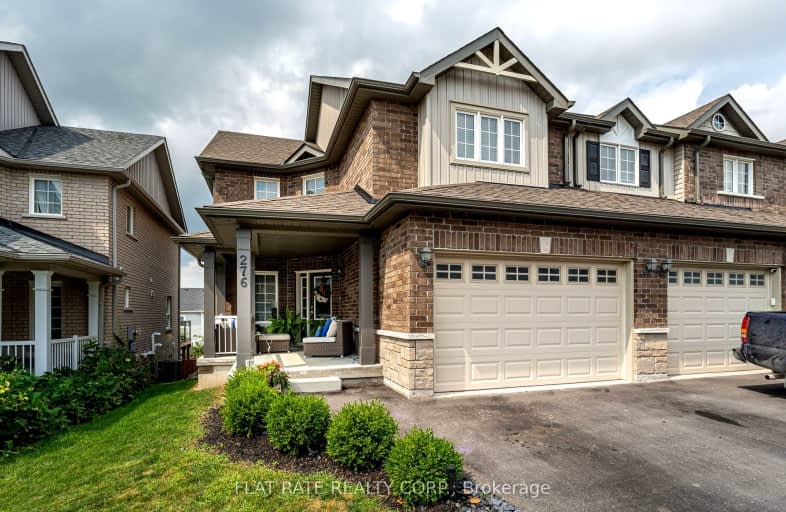Car-Dependent
- Almost all errands require a car.
5
/100
Somewhat Bikeable
- Most errands require a car.
32
/100

Kawartha Heights Public School
Elementary: Public
3.03 km
St. Teresa Catholic Elementary School
Elementary: Catholic
1.97 km
Queen Mary Public School
Elementary: Public
2.91 km
Westmount Public School
Elementary: Public
1.77 km
James Strath Public School
Elementary: Public
1.93 km
St. Catherine Catholic Elementary School
Elementary: Catholic
1.24 km
ÉSC Monseigneur-Jamot
Secondary: Catholic
1.55 km
Peterborough Collegiate and Vocational School
Secondary: Public
4.25 km
Kenner Collegiate and Vocational Institute
Secondary: Public
4.80 km
Holy Cross Catholic Secondary School
Secondary: Catholic
3.19 km
Crestwood Secondary School
Secondary: Public
2.07 km
St. Peter Catholic Secondary School
Secondary: Catholic
2.50 km
-
Roper Park
Peterborough ON 1km -
Giles Park
Ontario 1.58km -
Simcoe & Bethune Park
3.95km
-
Scotiabank
26 Hospital Dr, Peterborough ON K9J 7C3 2.37km -
Scotiabank
780 Clonsilla Ave, Peterborough ON K9J 5Y3 3.06km -
BMO Bank of Montreal
1200 Lansdowne St W, Peterborough ON K9J 2A1 3.18km




