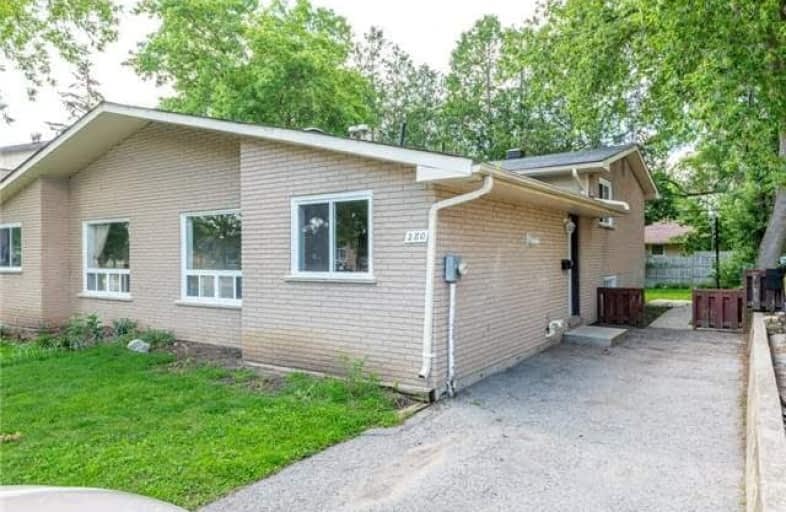Sold on Nov 14, 2017
Note: Property is not currently for sale or for rent.

-
Type: Semi-Detached
-
Style: Backsplit 4
-
Size: 1100 sqft
-
Lot Size: 32 x 97.99 Feet
-
Age: No Data
-
Taxes: $1,930 per year
-
Days on Site: 119 Days
-
Added: Sep 07, 2019 (3 months on market)
-
Updated:
-
Last Checked: 1 month ago
-
MLS®#: X3958398
-
Listed By: Stoneguide realty limited, brokerage
Recently Updates 3+2 Bedroom Semi-Detached Backsplit. New Hardwood Flooring, Carpets, Kitchen, Baths, Light Fixtures- All Done Within The Last Year. Spacious Rooms & Fenced Yard. Close To Schools & Easy Access To Hwy 115. Immediate Possession Available- Ready To Move Right In.
Extras
**Interboard Listing: Peterborough And The Kawarthas Association Of Realtors** Incl: Light Fixtures Excl: None
Property Details
Facts for 280 Denne Crescent, Peterborough
Status
Days on Market: 119
Last Status: Sold
Sold Date: Nov 14, 2017
Closed Date: Dec 08, 2017
Expiry Date: Jan 18, 2018
Sold Price: $264,900
Unavailable Date: Nov 14, 2017
Input Date: Oct 17, 2017
Prior LSC: Listing with no contract changes
Property
Status: Sale
Property Type: Semi-Detached
Style: Backsplit 4
Size (sq ft): 1100
Area: Peterborough
Community: Ashburnham
Availability Date: Immediate
Inside
Bedrooms: 3
Bedrooms Plus: 2
Bathrooms: 2
Kitchens: 1
Rooms: 3
Den/Family Room: No
Air Conditioning: None
Fireplace: No
Washrooms: 2
Building
Basement: Crawl Space
Heat Type: Forced Air
Heat Source: Gas
Exterior: Brick
Water Supply: Municipal
Special Designation: Unknown
Parking
Driveway: Private
Garage Type: None
Covered Parking Spaces: 2
Total Parking Spaces: 2
Fees
Tax Year: 2017
Tax Legal Description: Lt 6 Pt 24 Plan 266; S/T R18773; Peterborough
Taxes: $1,930
Land
Cross Street: Collison Ave/ Southp
Municipality District: Peterborough
Fronting On: North
Parcel Number: 201715364
Pool: None
Sewer: Sewers
Lot Depth: 97.99 Feet
Lot Frontage: 32 Feet
Acres: < .50
Zoning: Res
Additional Media
- Virtual Tour: https://youriguide.com/280_denne_crescent_peterborough_on?unbranded
Rooms
Room details for 280 Denne Crescent, Peterborough
| Type | Dimensions | Description |
|---|---|---|
| Living Main | 6.20 x 3.36 | |
| Dining Main | 2.18 x 2.95 | |
| Kitchen Main | 2.93 x 2.95 | |
| Master 2nd | 4.00 x 3.00 | |
| 2nd Br 2nd | 3.23 x 3.26 | |
| 3rd Br 2nd | 2.31 x 3.27 | |
| 4th Br Lower | 2.40 x 3.31 | |
| 5th Br Lower | 2.88 x 4.36 | |
| Utility Bsmt | 4.77 x 1.94 | |
| Other Bsmt | - |
| XXXXXXXX | XXX XX, XXXX |
XXXX XXX XXXX |
$XXX,XXX |
| XXX XX, XXXX |
XXXXXX XXX XXXX |
$XXX,XXX |
| XXXXXXXX XXXX | XXX XX, XXXX | $264,900 XXX XXXX |
| XXXXXXXX XXXXXX | XXX XX, XXXX | $264,900 XXX XXXX |

Kenner Intermediate School
Elementary: PublicÉÉC Monseigneur-Jamot
Elementary: CatholicSt. John Catholic Elementary School
Elementary: CatholicRoger Neilson Public School
Elementary: PublicOtonabee Valley Public School
Elementary: PublicSt. Patrick Catholic Elementary School
Elementary: CatholicPeterborough Collegiate and Vocational School
Secondary: PublicKenner Collegiate and Vocational Institute
Secondary: PublicHoly Cross Catholic Secondary School
Secondary: CatholicAdam Scott Collegiate and Vocational Institute
Secondary: PublicThomas A Stewart Secondary School
Secondary: PublicSt. Peter Catholic Secondary School
Secondary: Catholic

