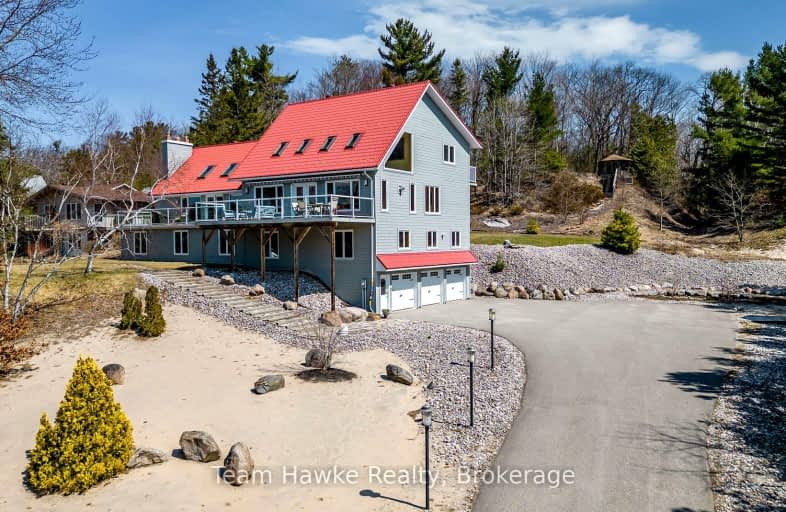Car-Dependent
- Almost all errands require a car.
Somewhat Bikeable
- Almost all errands require a car.

École élémentaire Le Caron
Elementary: PublicMonsignor Castex Separate School
Elementary: CatholicOur Lady of Lourdes Separate School
Elementary: CatholicCanadian Martyrs Catholic School
Elementary: CatholicWyevale Central Public School
Elementary: PublicBayview Public School
Elementary: PublicGeorgian Bay District Secondary School
Secondary: PublicNorth Simcoe Campus
Secondary: PublicÉcole secondaire Le Caron
Secondary: PublicStayner Collegiate Institute
Secondary: PublicElmvale District High School
Secondary: PublicSt Theresa's Separate School
Secondary: Catholic-
Wyevale Community Park
10 Concession 5 E, Wyevale ON 4.79km -
Bishop Park
10.53km -
Homer Barrett Park
Springwater ON 10.59km
-
CIBC
9225 County Rd, Midland ON L4R 4K4 11km -
CIBC
2 Queen St W, Elmvale ON L0L 1P0 11.11km -
Scotiabank
9226 County Rd 93, Midland ON L4R 4K4 12.14km




