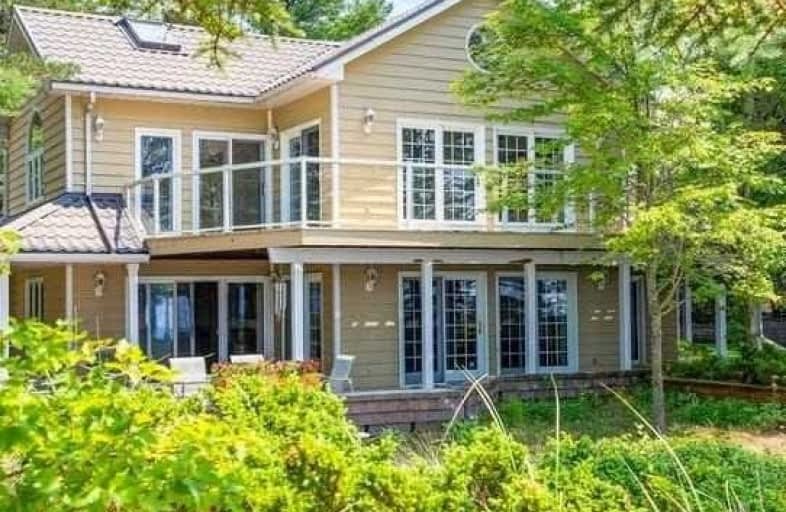Sold on Aug 15, 2021
Note: Property is not currently for sale or for rent.

-
Type: Detached
-
Style: 2-Storey
-
Size: 3500 sqft
-
Lot Size: 133.99 x 177.5 Feet
-
Age: 31-50 years
-
Taxes: $11,942 per year
-
Days on Site: 11 Days
-
Added: Aug 04, 2021 (1 week on market)
-
Updated:
-
Last Checked: 2 months ago
-
MLS®#: S5328709
-
Listed By: Re/max georgian bay realty ltd., brokerage
Highly Sought After Wymbolwood Beach Waterfront- 134 Ft . Tantalizing Soft Sand, Sunsets, Clear Blue Waters & Treed Beauty. Cathedral Ceilings, An Abundance Of Windows/Walk-Outs And Skylights Create An Open And Airy Feeling In This Custom 4,300 Sq Ft 6 Bdrm Home. Main Floor Boasts An Impressive Floor To Ceiling Stone Fireplace. Landscaped To Take Full Advantage Of Stunning Views. Access Miles Of Trails In Private 146 Acre Nature Preserve Across Road.
Extras
Fridge, Cooktop (2), Built-In Ovens, Dishwasher, Window Coverings, Central Vac., Washer, Dryer, Hot Water Heaters (2), Microwave
Property Details
Facts for 792 Tiny Beaches Road South, Tiny
Status
Days on Market: 11
Last Status: Sold
Sold Date: Aug 15, 2021
Closed Date: Sep 17, 2021
Expiry Date: Oct 07, 2021
Sold Price: $3,400,000
Unavailable Date: Aug 15, 2021
Input Date: Aug 04, 2021
Prior LSC: Listing with no contract changes
Property
Status: Sale
Property Type: Detached
Style: 2-Storey
Size (sq ft): 3500
Age: 31-50
Area: Tiny
Community: Rural Tiny
Availability Date: Flexible
Inside
Bedrooms: 6
Bathrooms: 3
Kitchens: 1
Rooms: 12
Den/Family Room: Yes
Air Conditioning: Central Air
Fireplace: Yes
Laundry Level: Main
Central Vacuum: Y
Washrooms: 3
Utilities
Electricity: Yes
Gas: Yes
Cable: Yes
Telephone: Yes
Building
Basement: Crawl Space
Basement 2: Part Bsmt
Heat Type: Forced Air
Heat Source: Gas
Exterior: Wood
Elevator: N
UFFI: No
Water Supply Type: Drilled Well
Water Supply: Well
Physically Handicapped-Equipped: N
Special Designation: Unknown
Retirement: N
Parking
Driveway: Pvt Double
Garage Spaces: 2
Garage Type: Detached
Covered Parking Spaces: 6
Total Parking Spaces: 8
Fees
Tax Year: 2021
Tax Legal Description: Lot 5,6 Plan 907, Tiny
Taxes: $11,942
Highlights
Feature: Beach
Feature: Clear View
Feature: Lake Access
Feature: School Bus Route
Land
Cross Street: Tiny Bchs R S, South
Municipality District: Tiny
Fronting On: West
Parcel Number: 583930340
Pool: None
Sewer: Septic
Lot Depth: 177.5 Feet
Lot Frontage: 133.99 Feet
Acres: .50-1.99
Zoning: Shoreline Reside
Waterfront: Direct
Water Body Name: Georgian
Water Body Type: Bay
Access To Property: Yr Rnd Municpal Rd
Water Features: Beachfront
Water Features: Boathouse
Shoreline: Sandy
Shoreline: Shallow
Shoreline Allowance: None
Shoreline Exposure: W
Rural Services: Cable
Rural Services: Electrical
Rural Services: Internet High Spd
Rural Services: Natural Gas
Rural Services: Telephone
Waterfront Accessory: Dry Boathouse-Single
Additional Media
- Virtual Tour: https://vimeo.com/580515466/1fa929921c
Rooms
Room details for 792 Tiny Beaches Road South, Tiny
| Type | Dimensions | Description |
|---|---|---|
| Living Main | 6.98 x 6.55 | Cathedral Ceiling, Fireplace, Hardwood Floor |
| Kitchen Main | 4.72 x 5.12 | Skylight, Tile Floor, B/I Oven |
| Great Rm Main | 6.01 x 6.59 | Hardwood Floor |
| Family Main | 3.77 x 5.75 | Hardwood Floor |
| Dining Main | 5.70 x 3.77 | Hardwood Floor, W/O To Patio |
| Laundry Main | 2.99 x 3.12 | |
| 3rd Br Main | 4.06 x 2.91 | Hardwood Floor |
| 4th Br Main | 4.69 x 4.34 | Hardwood Floor |
| 5th Br Main | 4.33 x 2.47 | Hardwood Floor |
| Br Main | 4.33 x 2.44 | Hardwood Floor |
| Master 2nd | 3.76 x 5.68 | 7 Pc Ensuite, W/I Closet, W/O To Balcony |
| 2nd Br 2nd | 3.76 x 5.68 |

| XXXXXXXX | XXX XX, XXXX |
XXXX XXX XXXX |
$X,XXX,XXX |
| XXX XX, XXXX |
XXXXXX XXX XXXX |
$X,XXX,XXX |
| XXXXXXXX XXXX | XXX XX, XXXX | $3,400,000 XXX XXXX |
| XXXXXXXX XXXXXX | XXX XX, XXXX | $3,750,000 XXX XXXX |

École élémentaire Le Caron
Elementary: PublicÉcole publique Saint-Joseph
Elementary: PublicMonsignor Castex Separate School
Elementary: CatholicCanadian Martyrs Catholic School
Elementary: CatholicWyevale Central Public School
Elementary: PublicBayview Public School
Elementary: PublicGeorgian Bay District Secondary School
Secondary: PublicNorth Simcoe Campus
Secondary: PublicÉcole secondaire Le Caron
Secondary: PublicStayner Collegiate Institute
Secondary: PublicElmvale District High School
Secondary: PublicSt Theresa's Separate School
Secondary: Catholic
