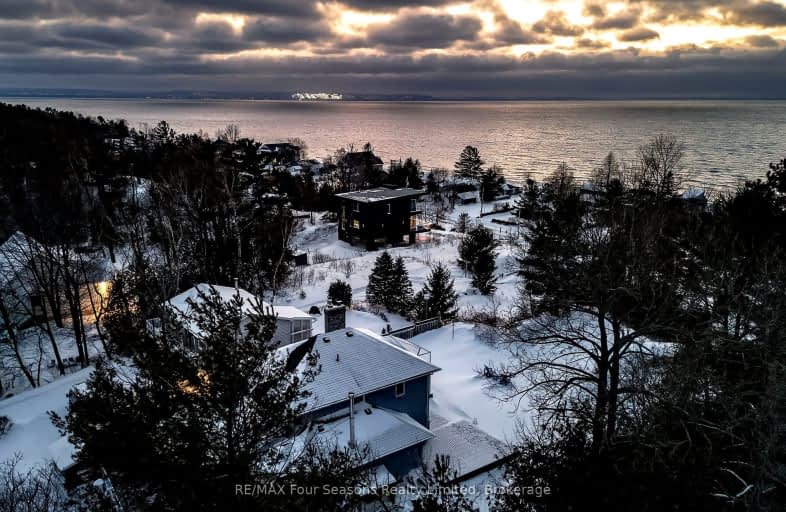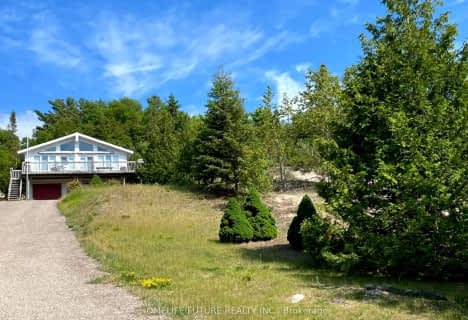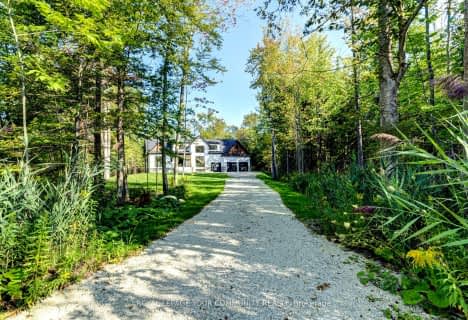Car-Dependent
- Almost all errands require a car.
Somewhat Bikeable
- Most errands require a car.

ÉÉC Sainte-Croix
Elementary: CatholicMonsignor Castex Separate School
Elementary: CatholicOur Lady of Lourdes Separate School
Elementary: CatholicWyevale Central Public School
Elementary: PublicHuronia Centennial Public School
Elementary: PublicBirchview Dunes Elementary School
Elementary: PublicGeorgian Bay District Secondary School
Secondary: PublicNorth Simcoe Campus
Secondary: PublicÉcole secondaire Le Caron
Secondary: PublicStayner Collegiate Institute
Secondary: PublicElmvale District High School
Secondary: PublicSt Theresa's Separate School
Secondary: Catholic-
Wyevale Community Park
10 Concession 5 E, Wyevale ON 6.5km -
Bishop Park
10.22km -
Homer Barrett Park
Springwater ON 10.41km
-
BMO Bank of Montreal
535 River Rd W, Wasaga Beach ON L9Z 2X2 10.54km -
CIBC Cash Dispenser
535 River Rd W, Wasaga ON L9Z 2X2 10.55km -
CIBC
535 River Rd W, Wasaga ON L9Z 2X2 10.55km









