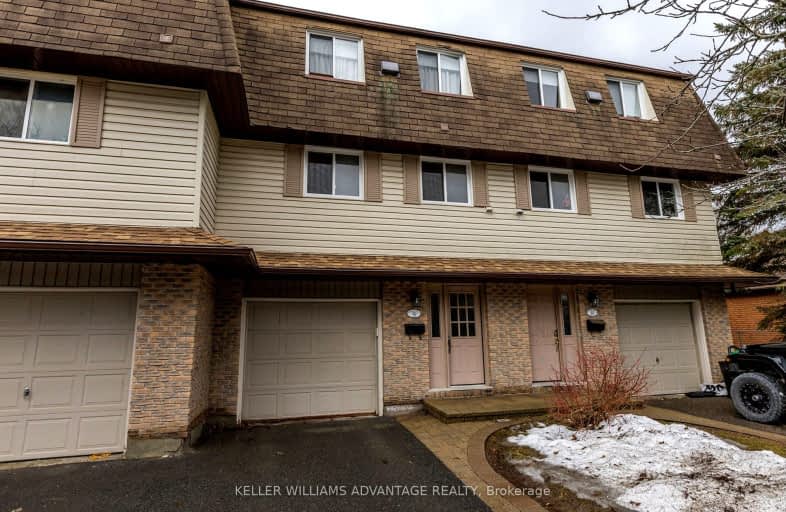Car-Dependent
- Almost all errands require a car.
19
/100
Very Bikeable
- Most errands can be accomplished on bike.
73
/100

Adam Scott Intermediate School
Elementary: Public
2.53 km
Queen Elizabeth Public School
Elementary: Public
3.29 km
R F Downey Public School
Elementary: Public
2.59 km
St. Paul Catholic Elementary School
Elementary: Catholic
2.25 km
Edmison Heights Public School
Elementary: Public
1.86 km
St. Anne Catholic Elementary School
Elementary: Catholic
3.42 km
ÉSC Monseigneur-Jamot
Secondary: Catholic
7.80 km
Peterborough Collegiate and Vocational School
Secondary: Public
4.49 km
Kenner Collegiate and Vocational Institute
Secondary: Public
7.89 km
Adam Scott Collegiate and Vocational Institute
Secondary: Public
2.56 km
Thomas A Stewart Secondary School
Secondary: Public
1.94 km
St. Peter Catholic Secondary School
Secondary: Catholic
5.31 km
-
Riverside Park & Zoo Splash Pad
Peterborough ON 0.6km -
Northland Park
1255 Bathurst St (Cabot St), Peterborough ON K9J 8S2 1.91km -
Ennismore Recreation Complex
553 Ennis Rd, Ennismore ON K0L 1T0 2.6km
-
CIBC
1600 W Bank Dr, Peterborough ON K9L 0G2 1.17km -
BMO Bank of Montreal
1154 Chemong Rd, Peterborough ON K9H 7J6 3.23km -
CoinFlip Bitcoin ATM
116 Parkhill Rd E, Peterborough ON K9H 1R1 3.42km



