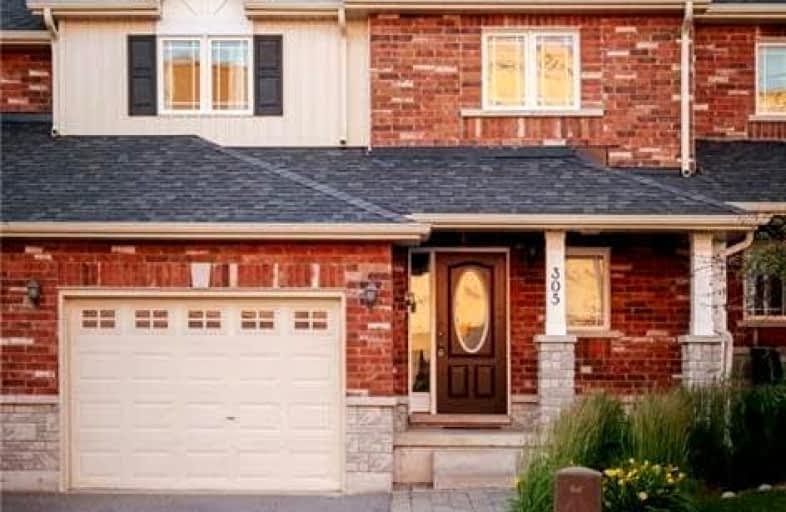Sold on Jul 14, 2022
Note: Property is not currently for sale or for rent.

-
Type: Att/Row/Twnhouse
-
Style: 2-Storey
-
Size: 1500 sqft
-
Lot Size: 25 x 102.53 Feet
-
Age: 6-15 years
-
Taxes: $3,838 per year
-
Days on Site: 17 Days
-
Added: Jun 27, 2022 (2 weeks on market)
-
Updated:
-
Last Checked: 3 months ago
-
MLS®#: X5675650
-
Listed By: Bowes & cocks limited, brokerage
This Spacious Townhouse Is Situated In Jackson Creek Meadows And Boasts An Open Concept Main Floor, Complete With A Large Living/Dining Room Combo, Eat-In Kitchen With Walkout To The Deck Overlooking Your Backyard, And A 2 Pc Bathroom. The Second Floor Is Home To The Primary Bedroom With 4 Pc Ensuite, 3 Additional Bedrooms, 4 Pc Bath And A Laundry Closet. Make Your Way To The Bright Walkout Basement And Enjoy The Wet Bar In Your Recreation Room, A 5th Bedroom And A 3 Pc Bath. Fully Fenced Backyard And Single Car Garage.
Extras
Legal: Pt Blk 345 Pl 45M234, Being Pt 5 & 6 Pl 45R15594 Subject To An Easement As In Pe171574 City Of Peterborough - Incl: Carbon Mono Detect, Dishwasher, Garage Door Opener, Microwave, Fridge, Smoke Detect, Stove, Washer, Window Coverings
Property Details
Facts for 305 Florence Drive, Peterborough
Status
Days on Market: 17
Last Status: Sold
Sold Date: Jul 14, 2022
Closed Date: Aug 18, 2022
Expiry Date: Oct 31, 2022
Sold Price: $660,000
Unavailable Date: Jul 14, 2022
Input Date: Jun 27, 2022
Prior LSC: Listing with no contract changes
Property
Status: Sale
Property Type: Att/Row/Twnhouse
Style: 2-Storey
Size (sq ft): 1500
Age: 6-15
Area: Peterborough
Community: Monaghan
Availability Date: Flexible
Inside
Bedrooms: 4
Bedrooms Plus: 1
Bathrooms: 4
Kitchens: 1
Rooms: 9
Den/Family Room: Yes
Air Conditioning: Central Air
Fireplace: No
Washrooms: 4
Building
Basement: Fin W/O
Heat Type: Forced Air
Heat Source: Gas
Exterior: Brick
Exterior: Vinyl Siding
Water Supply: Municipal
Special Designation: Unknown
Parking
Driveway: Private
Garage Spaces: 1
Garage Type: Attached
Covered Parking Spaces: 1
Total Parking Spaces: 2
Fees
Tax Year: 2021
Tax Legal Description: See Extras
Taxes: $3,838
Highlights
Feature: Park
Feature: Public Transit
Land
Cross Street: Parkhill Rd
Municipality District: Peterborough
Fronting On: North
Parcel Number: 284580659
Pool: None
Sewer: Sewers
Lot Depth: 102.53 Feet
Lot Frontage: 25 Feet
Acres: < .50
Zoning: Residential
Rooms
Room details for 305 Florence Drive, Peterborough
| Type | Dimensions | Description |
|---|---|---|
| Laundry Main | 3.66 x 8.74 | Combined W/Dining |
| Kitchen Main | 3.51 x 5.31 | |
| Powder Rm Main | 1.75 x 1.47 | 2 Pc Bath |
| Prim Bdrm 2nd | 3.94 x 4.47 | |
| Bathroom 2nd | 2.95 x 1.50 | 4 Pc Ensuite |
| 2nd Br 2nd | 2.59 x 3.83 | W/I Closet |
| 3rd Br 2nd | 2.92 x 3.76 | |
| 4th Br 2nd | 3.53 x 2.79 | |
| Bathroom 2nd | 2.92 x 1.50 | 4 Pc Bath |
| Rec Bsmt | 4.52 x 5.23 | Walk-Out, Wet Bar |
| 5th Br Bsmt | 2.39 x 5.31 | |
| Bathroom Bsmt | 2.90 x 1.50 | 3 Pc Bath |
| XXXXXXXX | XXX XX, XXXX |
XXXX XXX XXXX |
$XXX,XXX |
| XXX XX, XXXX |
XXXXXX XXX XXXX |
$XXX,XXX |
| XXXXXXXX XXXX | XXX XX, XXXX | $660,000 XXX XXXX |
| XXXXXXXX XXXXXX | XXX XX, XXXX | $699,999 XXX XXXX |

Kawartha Heights Public School
Elementary: PublicSt. Teresa Catholic Elementary School
Elementary: CatholicQueen Mary Public School
Elementary: PublicWestmount Public School
Elementary: PublicJames Strath Public School
Elementary: PublicSt. Catherine Catholic Elementary School
Elementary: CatholicÉSC Monseigneur-Jamot
Secondary: CatholicPeterborough Collegiate and Vocational School
Secondary: PublicKenner Collegiate and Vocational Institute
Secondary: PublicHoly Cross Catholic Secondary School
Secondary: CatholicCrestwood Secondary School
Secondary: PublicSt. Peter Catholic Secondary School
Secondary: Catholic- 4 bath
- 4 bed
- 2000 sqft
400 Sadler Way, Peterborough, Ontario • K9K 0H3 • Northcrest



