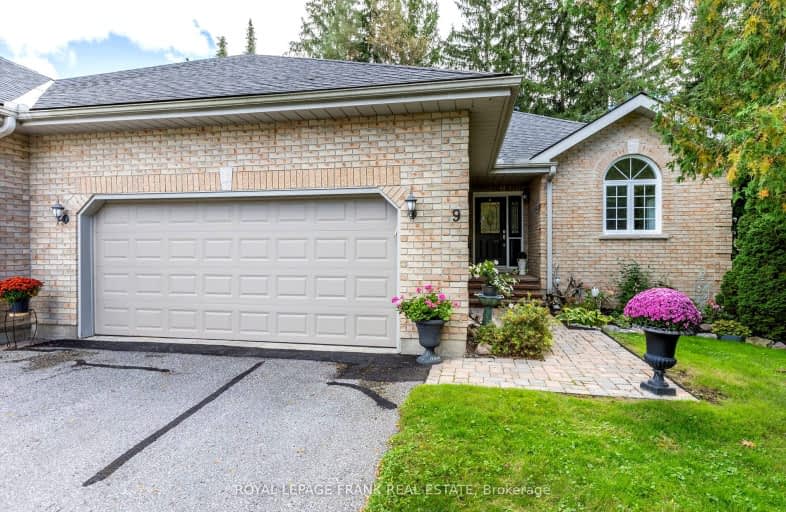Car-Dependent
- Almost all errands require a car.
20
/100
Bikeable
- Some errands can be accomplished on bike.
57
/100

Adam Scott Intermediate School
Elementary: Public
1.38 km
Queen Elizabeth Public School
Elementary: Public
2.08 km
Armour Heights Public School
Elementary: Public
2.54 km
St. Paul Catholic Elementary School
Elementary: Catholic
1.46 km
Edmison Heights Public School
Elementary: Public
1.04 km
St. Anne Catholic Elementary School
Elementary: Catholic
2.27 km
ÉSC Monseigneur-Jamot
Secondary: Catholic
6.72 km
Peterborough Collegiate and Vocational School
Secondary: Public
3.16 km
Kenner Collegiate and Vocational Institute
Secondary: Public
6.53 km
Adam Scott Collegiate and Vocational Institute
Secondary: Public
1.42 km
Thomas A Stewart Secondary School
Secondary: Public
0.58 km
St. Peter Catholic Secondary School
Secondary: Catholic
4.20 km
-
Riverside Park & Zoo Splash Pad
Peterborough ON 0.84km -
Inverlea Park
1.28km -
Clintonia Park
Peterborough ON 1.57km
-
CoinFlip Bitcoin ATM
116 Parkhill Rd E, Peterborough ON K9H 1R1 2.06km -
BMO Bank of Montreal
1154 Chemong Rd, Peterborough ON K9H 7J6 2.54km -
President's Choice Financial ATM
971 Chemong Rd, Peterborough ON K9H 7E3 2.69km






