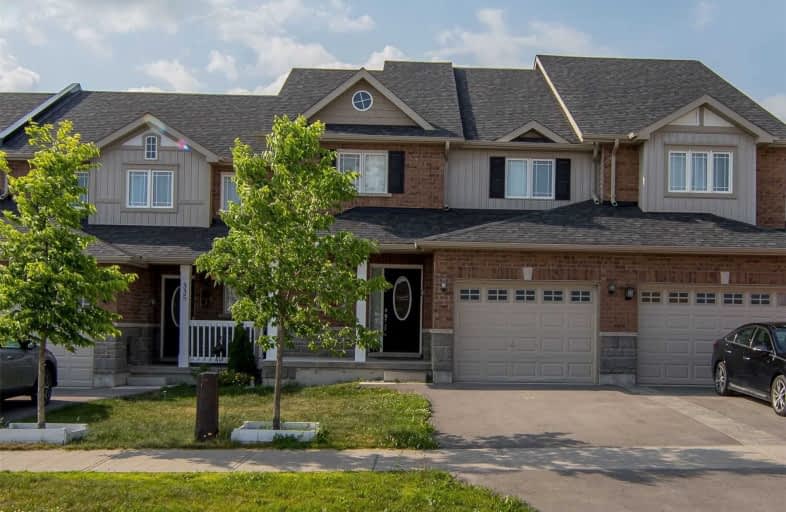Sold on Jun 13, 2020
Note: Property is not currently for sale or for rent.

-
Type: Att/Row/Twnhouse
-
Style: 2-Storey
-
Size: 1500 sqft
-
Lot Size: 25 x 102 Feet
-
Age: 0-5 years
-
Taxes: $4,042 per year
-
Days on Site: 2 Days
-
Added: Jun 11, 2020 (2 days on market)
-
Updated:
-
Last Checked: 3 months ago
-
MLS®#: X4790126
-
Listed By: Homelife/miracle realty ltd, brokerage
Beautiful Open Concept Freehold Townhouse In Jackson Creek Meadows, Located In High Demand Neighborhood, Large Kitchen With W/O To Deck, Upgraded Cabinets, Appliances, Formal Dining Rm, 5 Large Size Bedrooms, 4 Washrooms, Finished Recreational W/O Basement-Form The Builder, Large Window With Natural Light-Great Investment Opportunity For 1st Time Home Buyers, Priced To Sell, Won't Last Long.
Extras
Fridge, Stove, Dishwasher, Washer, Dryer, All Elf's
Property Details
Facts for 337 Florence Drive, Peterborough
Status
Days on Market: 2
Last Status: Sold
Sold Date: Jun 13, 2020
Closed Date: Jul 31, 2020
Expiry Date: Dec 11, 2020
Sold Price: $520,000
Unavailable Date: Jun 13, 2020
Input Date: Jun 11, 2020
Property
Status: Sale
Property Type: Att/Row/Twnhouse
Style: 2-Storey
Size (sq ft): 1500
Age: 0-5
Area: Peterborough
Community: Northcrest
Availability Date: 30/60
Inside
Bedrooms: 4
Bedrooms Plus: 1
Bathrooms: 4
Kitchens: 1
Rooms: 9
Den/Family Room: No
Air Conditioning: Central Air
Fireplace: No
Laundry Level: Upper
Central Vacuum: N
Washrooms: 4
Building
Basement: Finished
Heat Type: Forced Air
Heat Source: Gas
Exterior: Alum Siding
Exterior: Brick
Water Supply: Municipal
Special Designation: Unknown
Parking
Driveway: Private
Garage Spaces: 1
Garage Type: Attached
Covered Parking Spaces: 2
Total Parking Spaces: 3
Fees
Tax Year: 2019
Tax Legal Description: Plan 45M234 Pt Blk 343Rp, 45R15826 Parts 9 And 10
Taxes: $4,042
Highlights
Feature: Library
Feature: Public Transit
Feature: School
Land
Cross Street: Florence Dr & Chandl
Municipality District: Peterborough
Fronting On: North
Pool: None
Sewer: Sewers
Lot Depth: 102 Feet
Lot Frontage: 25 Feet
Rooms
Room details for 337 Florence Drive, Peterborough
| Type | Dimensions | Description |
|---|---|---|
| Dining Main | 3.59 x 5.33 | Hardwood Floor |
| Living Main | 3.23 x 4.38 | Hardwood Floor |
| Kitchen Main | 2.62 x 3.59 | Hardwood Floor, W/O To Deck |
| Master 2nd | 3.68 x 4.48 | Broadloom |
| 2nd Br 2nd | 2.92 x 3.71 | Broadloom |
| 3rd Br 2nd | 2.77 x 3.53 | Broadloom |
| 4th Br 2nd | 3.01 x 3.90 | Broadloom |
| Br Bsmt | 2.16 x 4.48 | Broadloom |
| Rec Bsmt | 4.23 x 4.54 | Broadloom |
| XXXXXXXX | XXX XX, XXXX |
XXXX XXX XXXX |
$XXX,XXX |
| XXX XX, XXXX |
XXXXXX XXX XXXX |
$XXX,XXX |
| XXXXXXXX XXXX | XXX XX, XXXX | $520,000 XXX XXXX |
| XXXXXXXX XXXXXX | XXX XX, XXXX | $525,500 XXX XXXX |

Kawartha Heights Public School
Elementary: PublicSt. Teresa Catholic Elementary School
Elementary: CatholicQueen Mary Public School
Elementary: PublicWestmount Public School
Elementary: PublicJames Strath Public School
Elementary: PublicSt. Catherine Catholic Elementary School
Elementary: CatholicÉSC Monseigneur-Jamot
Secondary: CatholicPeterborough Collegiate and Vocational School
Secondary: PublicKenner Collegiate and Vocational Institute
Secondary: PublicHoly Cross Catholic Secondary School
Secondary: CatholicCrestwood Secondary School
Secondary: PublicSt. Peter Catholic Secondary School
Secondary: Catholic

