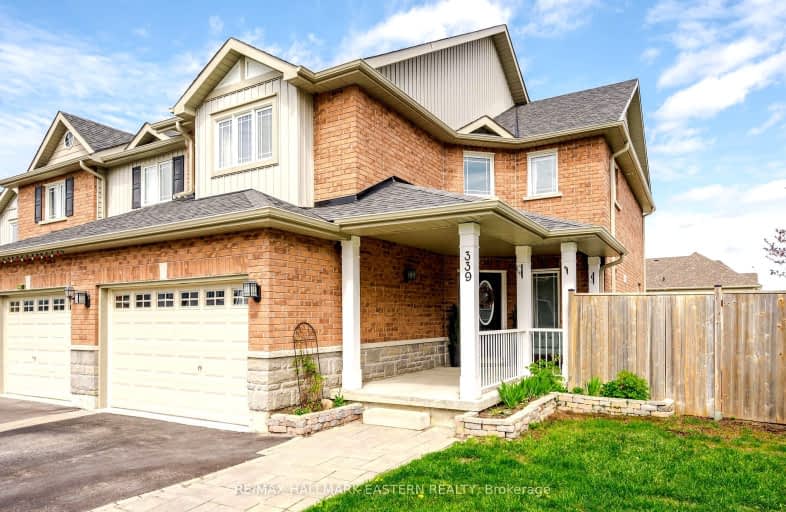Car-Dependent
- Almost all errands require a car.
3
/100
Somewhat Bikeable
- Most errands require a car.
38
/100

Kawartha Heights Public School
Elementary: Public
3.02 km
St. Teresa Catholic Elementary School
Elementary: Catholic
1.68 km
Queen Mary Public School
Elementary: Public
2.63 km
Westmount Public School
Elementary: Public
1.49 km
James Strath Public School
Elementary: Public
2.01 km
St. Catherine Catholic Elementary School
Elementary: Catholic
1.12 km
ÉSC Monseigneur-Jamot
Secondary: Catholic
1.48 km
Peterborough Collegiate and Vocational School
Secondary: Public
3.96 km
Kenner Collegiate and Vocational Institute
Secondary: Public
4.61 km
Holy Cross Catholic Secondary School
Secondary: Catholic
3.11 km
Crestwood Secondary School
Secondary: Public
2.19 km
St. Peter Catholic Secondary School
Secondary: Catholic
2.22 km
-
Roper Park
Peterborough ON 0.73km -
Giles Park
Ontario 1.73km -
Simcoe & Bethune Park
3.67km
-
Scotiabank
26 Hospital Dr, Peterborough ON K9J 7C3 2.11km -
Scotiabank
780 Clonsilla Ave, Peterborough ON K9J 5Y3 2.93km -
BMO Bank of Montreal
1200 Lansdowne St W, Peterborough ON K9J 2A1 3.08km




