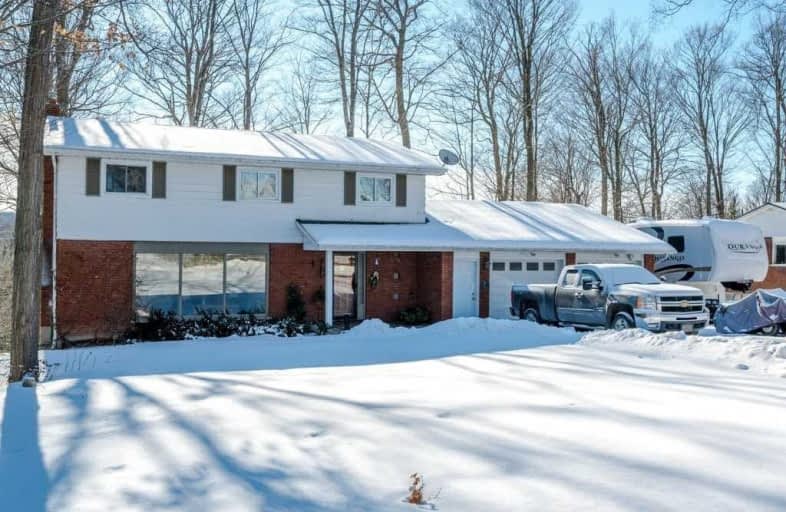Sold on Feb 19, 2021
Note: Property is not currently for sale or for rent.

-
Type: Detached
-
Style: 2-Storey
-
Size: 2000 sqft
-
Lot Size: 105 x 149.17 Feet
-
Age: 51-99 years
-
Taxes: $3,219 per year
-
Days on Site: 8 Days
-
Added: Feb 11, 2021 (1 week on market)
-
Updated:
-
Last Checked: 3 months ago
-
MLS®#: X5113861
-
Listed By: Royal heritage realty ltd., brokerage
Spacious 4 Bedroom, Two-Storey, With Oversized Double Car Garage 26X31, 5 Minutes To City Of Peterborough Limits. Many Updates Which Include Newly Renovated Kitchen, Top Of The Line Appliances 2015, 3 Upgraded Bathrooms 2016. Rec Room Fully Redone With New Gas Fireplace And Walkout Door, Above Grade, 2016 Leading To Well Treed Private Backyard. Lower Level Has Full Kitchenette And Workshop Area. Laundry Chute Through House. New Deck 2020.
Extras
**Interboard Listing: Peterborough And The Kawarthas Association Of Realtors**Incl: Carbon Monoxide Detector, Dishwasher, Dryer, Freezer, Garage Door Opener, Hwt Owned, Range Hood, Fridge, Satellite Dish, Smoke Detector, Stove, Washer Cont*
Property Details
Facts for 39 Leanne Avenue, Peterborough
Status
Days on Market: 8
Last Status: Sold
Sold Date: Feb 19, 2021
Closed Date: May 31, 2021
Expiry Date: Apr 30, 2021
Sold Price: $685,000
Unavailable Date: Feb 19, 2021
Input Date: Feb 12, 2021
Prior LSC: Listing with no contract changes
Property
Status: Sale
Property Type: Detached
Style: 2-Storey
Size (sq ft): 2000
Age: 51-99
Area: Peterborough
Community: Otonabee
Availability Date: 75+
Assessment Amount: $335,000
Assessment Year: 2016
Inside
Bedrooms: 4
Bathrooms: 3
Kitchens: 1
Rooms: 15
Den/Family Room: Yes
Air Conditioning: None
Fireplace: Yes
Laundry Level: Lower
Central Vacuum: N
Washrooms: 3
Utilities
Electricity: Yes
Gas: Yes
Cable: Yes
Telephone: Yes
Building
Basement: Fin W/O
Basement 2: Full
Heat Type: Baseboard
Heat Source: Gas
Exterior: Alum Siding
Exterior: Brick
Elevator: N
UFFI: No
Water Supply Type: Drilled Well
Water Supply: Well
Physically Handicapped-Equipped: N
Special Designation: Unknown
Retirement: N
Parking
Driveway: Pvt Double
Garage Spaces: 2
Garage Type: Attached
Covered Parking Spaces: 6
Total Parking Spaces: 8
Fees
Tax Year: 2020
Tax Legal Description: Lot 19, Plan 28, Otonabee; Otonabee-South Monaghan
Taxes: $3,219
Highlights
Feature: Cul De Sac
Feature: School Bus Route
Feature: Sloping
Feature: Wooded/Treed
Land
Cross Street: Hwy#7 E Turn L Onto
Municipality District: Peterborough
Fronting On: South
Parcel Number: 281610116
Pool: None
Sewer: Septic
Lot Depth: 149.17 Feet
Lot Frontage: 105 Feet
Lot Irregularities: Depth Irregular
Acres: < .50
Zoning: Residential
Waterfront: None
Rooms
Room details for 39 Leanne Avenue, Peterborough
| Type | Dimensions | Description |
|---|---|---|
| Kitchen Main | 3.10 x 4.07 | |
| Dining Main | 3.10 x 3.41 | |
| Living Main | 3.41 x 7.31 | |
| Foyer Main | 1.82 x 3.65 | |
| Family Main | 2.74 x 4.60 | |
| Master 2nd | 2.92 x 7.25 | |
| 2nd Br 2nd | 3.07 x 3.35 | |
| 3rd Br 2nd | 3.35 x 3.65 | |
| 4th Br 2nd | 3.04 x 3.35 | |
| Rec Lower | 3.84 x 8.35 | |
| Workshop Lower | 3.84 x 10.97 | |
| Laundry Lower | 3.10 x 3.84 |
| XXXXXXXX | XXX XX, XXXX |
XXXX XXX XXXX |
$XXX,XXX |
| XXX XX, XXXX |
XXXXXX XXX XXXX |
$XXX,XXX |
| XXXXXXXX XXXX | XXX XX, XXXX | $685,000 XXX XXXX |
| XXXXXXXX XXXXXX | XXX XX, XXXX | $695,000 XXX XXXX |

St. Joseph Catholic Elementary School
Elementary: CatholicImmaculate Conception Catholic Elementary School
Elementary: CatholicArmour Heights Public School
Elementary: PublicKing George Public School
Elementary: PublicNorth Shore Public School
Elementary: PublicMonsignor O'Donoghue Catholic Elementary School
Elementary: CatholicPeterborough Collegiate and Vocational School
Secondary: PublicKenner Collegiate and Vocational Institute
Secondary: PublicHoly Cross Catholic Secondary School
Secondary: CatholicAdam Scott Collegiate and Vocational Institute
Secondary: PublicThomas A Stewart Secondary School
Secondary: PublicSt. Peter Catholic Secondary School
Secondary: Catholic

