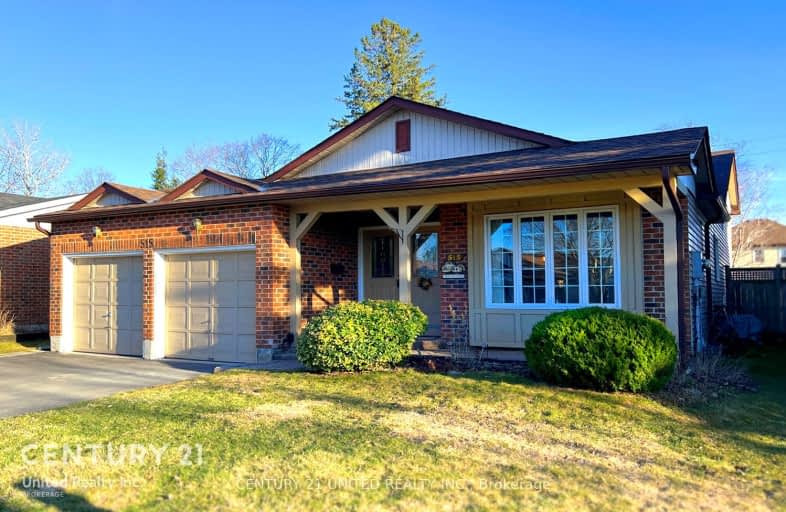Car-Dependent
- Most errands require a car.
Somewhat Bikeable
- Most errands require a car.

Immaculate Conception Catholic Elementary School
Elementary: CatholicArmour Heights Public School
Elementary: PublicKing George Public School
Elementary: PublicOtonabee Valley Public School
Elementary: PublicSt. Patrick Catholic Elementary School
Elementary: CatholicMonsignor O'Donoghue Catholic Elementary School
Elementary: CatholicPeterborough Collegiate and Vocational School
Secondary: PublicKenner Collegiate and Vocational Institute
Secondary: PublicHoly Cross Catholic Secondary School
Secondary: CatholicAdam Scott Collegiate and Vocational Institute
Secondary: PublicThomas A Stewart Secondary School
Secondary: PublicSt. Peter Catholic Secondary School
Secondary: Catholic-
Ashburnham Dog Park
Ashburnham/Lansdowne, Peterborough ON 0.05km -
Ecology Park
1899 Ashburnham Dr, Peterborough ON K9L 1P8 1.1km -
Mark S Burnham Provincial Park
Peterborough ON 1.22km
-
CIBC
336 Lansdowne St E, Peterborough ON K9L 2A3 0.59km -
RBC Royal Bank
198 Lansdowne St E, Peterborough ON K9J 7N9 1.07km -
BMO Bank of Montreal
71 Hunter St E, Peterborough ON K9H 1G4 2.4km
- 3 bath
- 4 bed
- 1500 sqft
24 Aylmer Street South, Peterborough, Ontario • K9J 3H5 • Downtown
- 1 bath
- 3 bed
- 1100 sqft
137 Lock Street, Peterborough Central, Ontario • K9J 2Y5 • 3 South
- 1 bath
- 3 bed
- 1100 sqft
117 Middlefield Road, Peterborough, Ontario • K9J 8E8 • Ashburnham
- 3 bath
- 5 bed
- 1500 sqft
341 George Street South, Peterborough, Ontario • K9J 3C8 • Downtown














