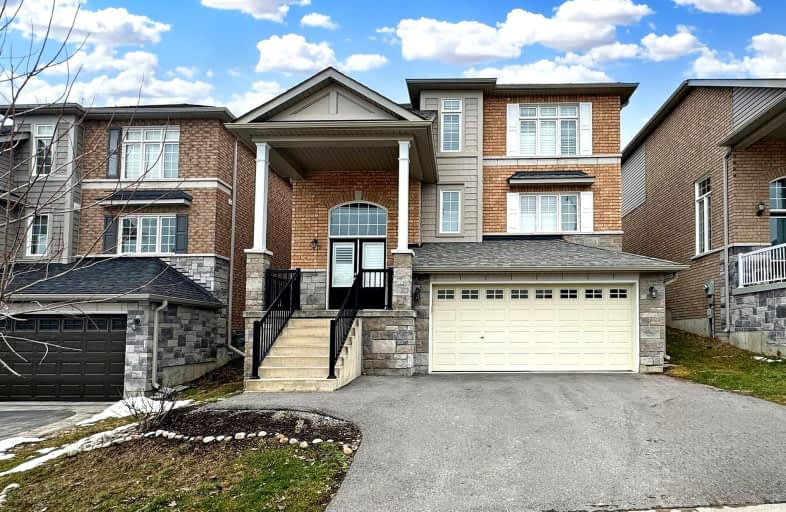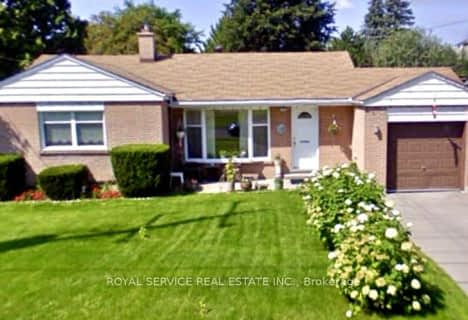
Kawartha Heights Public School
Elementary: Public
3.29 km
St. Teresa Catholic Elementary School
Elementary: Catholic
1.67 km
Queen Mary Public School
Elementary: Public
2.62 km
Westmount Public School
Elementary: Public
1.50 km
James Strath Public School
Elementary: Public
2.29 km
St. Catherine Catholic Elementary School
Elementary: Catholic
1.37 km
ÉSC Monseigneur-Jamot
Secondary: Catholic
1.74 km
Peterborough Collegiate and Vocational School
Secondary: Public
3.91 km
Kenner Collegiate and Vocational Institute
Secondary: Public
4.76 km
Holy Cross Catholic Secondary School
Secondary: Catholic
3.35 km
Crestwood Secondary School
Secondary: Public
2.46 km
St. Peter Catholic Secondary School
Secondary: Catholic
2.16 km
-
Roper Park
Peterborough ON 0.78km -
Giles Park
Ontario 2km -
Simcoe & Bethune Park
3.66km
-
Scotiabank
26 Hospital Dr, Peterborough ON K9J 7C3 2.16km -
Scotiabank
780 Clonsilla Ave, Peterborough ON K9J 5Y3 3.14km -
TD Canada Trust ATM
1091 Chemong Rd, Peterborough ON K9H 7R8 3.27km





