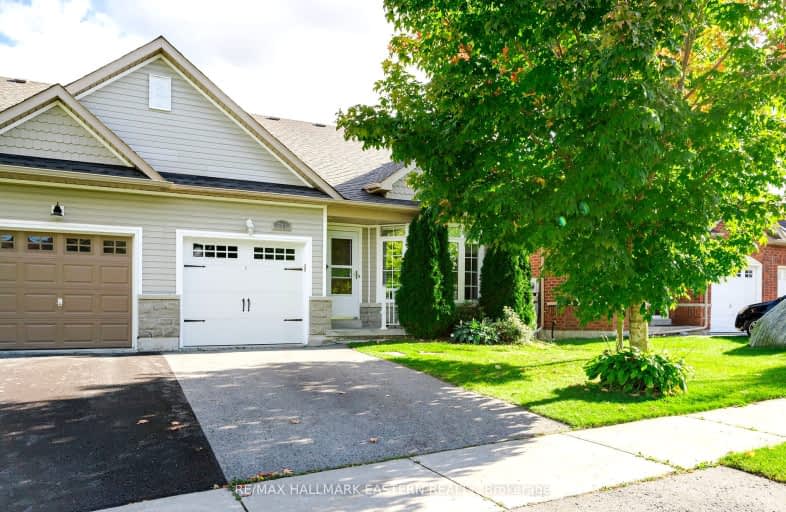Somewhat Walkable
- Some errands can be accomplished on foot.
58
/100
Bikeable
- Some errands can be accomplished on bike.
64
/100

Adam Scott Intermediate School
Elementary: Public
0.85 km
Queen Elizabeth Public School
Elementary: Public
1.27 km
R F Downey Public School
Elementary: Public
0.35 km
St. Paul Catholic Elementary School
Elementary: Catholic
0.33 km
Edmison Heights Public School
Elementary: Public
0.76 km
St. Anne Catholic Elementary School
Elementary: Catholic
1.23 km
ÉSC Monseigneur-Jamot
Secondary: Catholic
5.31 km
Peterborough Collegiate and Vocational School
Secondary: Public
2.61 km
Kenner Collegiate and Vocational Institute
Secondary: Public
5.95 km
Adam Scott Collegiate and Vocational Institute
Secondary: Public
0.84 km
Thomas A Stewart Secondary School
Secondary: Public
1.56 km
St. Peter Catholic Secondary School
Secondary: Catholic
2.88 km
-
Ennismore Recreation Complex
553 Ennis Rd, Ennismore ON K0L 1T0 0.48km -
Milroy Park
ON 0.57km -
Northland Park
1255 Bathurst St (Cabot St), Peterborough ON K9J 8S2 0.74km
-
BMO Bank of Montreal
1154 Chemong Rd, Peterborough ON K9H 7J6 0.76km -
TD Bank Financial Group
1091 Chemong Rd, Peterborough ON K9H 7R8 1.01km -
TD Canada Trust Branch and ATM
1091 Chemong Rd, Peterborough ON K9H 7R8 1.01km





