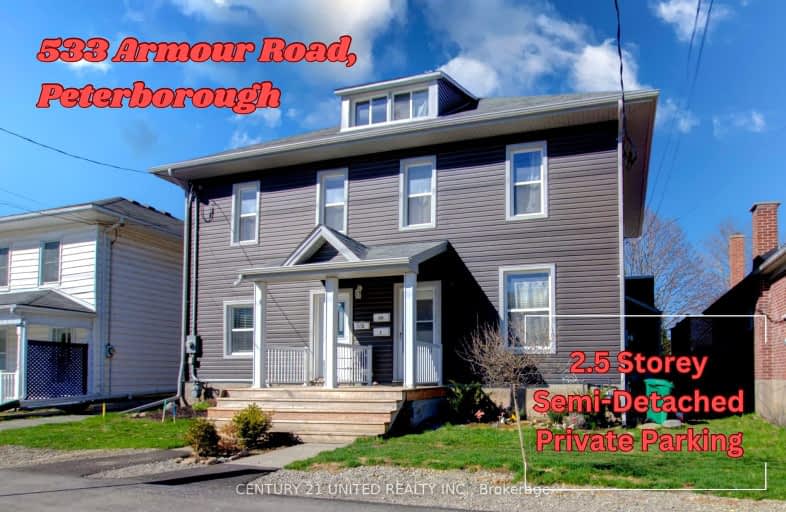
Adam Scott Intermediate School
Elementary: PublicQueen Elizabeth Public School
Elementary: PublicImmaculate Conception Catholic Elementary School
Elementary: CatholicArmour Heights Public School
Elementary: PublicKing George Public School
Elementary: PublicMonsignor O'Donoghue Catholic Elementary School
Elementary: CatholicPeterborough Collegiate and Vocational School
Secondary: PublicKenner Collegiate and Vocational Institute
Secondary: PublicHoly Cross Catholic Secondary School
Secondary: CatholicAdam Scott Collegiate and Vocational Institute
Secondary: PublicThomas A Stewart Secondary School
Secondary: PublicSt. Peter Catholic Secondary School
Secondary: Catholic-
James Stevenson Park
Burnham St, Peterborough ON K9H 1T5 0.89km -
Rotary Park
Peterborough ON 0.63km -
Nicholls Oval Park
725 Armour Rd, Peterborough ON 0.81km
-
Peterborough Industrial Credit Union Ltd
890 High St, Peterborough ON 0.59km -
BMO Bank of Montreal
71 Hunter St E, Peterborough ON K9H 1G4 0.6km -
Kawartha Credit Union
14 Hunter St E, Peterborough ON K9J 7B2 0.65km
- 3 bath
- 4 bed
- 1500 sqft
24 Aylmer Street South, Peterborough, Ontario • K9J 3H5 • Downtown














