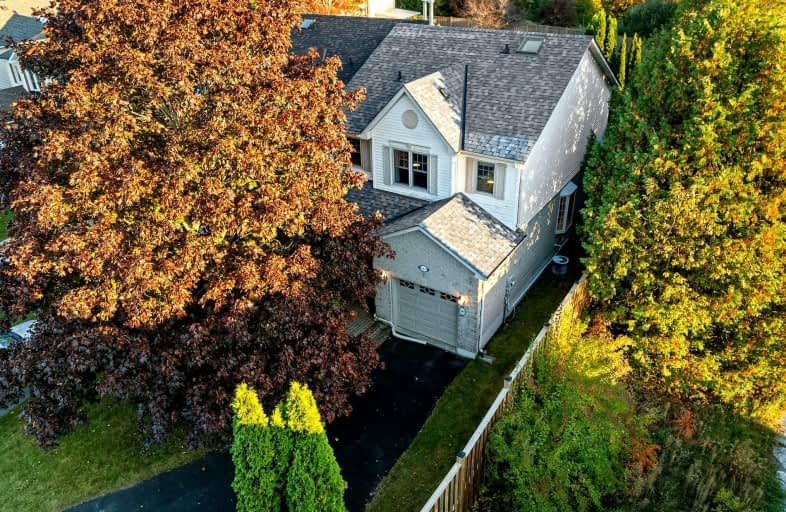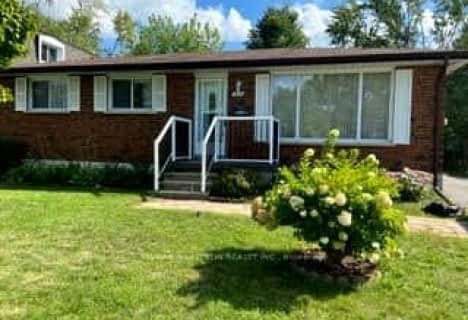Car-Dependent
- Almost all errands require a car.
Somewhat Bikeable
- Most errands require a car.

St. Alphonsus Catholic Elementary School
Elementary: CatholicKawartha Heights Public School
Elementary: PublicRoger Neilson Public School
Elementary: PublicKeith Wightman Public School
Elementary: PublicJames Strath Public School
Elementary: PublicSt. Catherine Catholic Elementary School
Elementary: CatholicÉSC Monseigneur-Jamot
Secondary: CatholicPeterborough Collegiate and Vocational School
Secondary: PublicKenner Collegiate and Vocational Institute
Secondary: PublicHoly Cross Catholic Secondary School
Secondary: CatholicCrestwood Secondary School
Secondary: PublicSt. Peter Catholic Secondary School
Secondary: Catholic-
Giles Park
Ontario 2.94km -
Stacey Green Park
Hawley St (Little St), Peterborough ON 3.21km -
Peterborough West Animal Hospital Dog Run
2605 Stewart Line (Stewart Line/Hwy 7), Peterborough ON 3.59km
-
CIBC
1781 Lansdowne St W, Peterborough ON K9K 2T4 1.17km -
President's Choice Financial ATM
1875 Lansdowne St W, Peterborough ON K9K 0C9 1.27km -
Kawartha Credit Union
1905 Lansdowne St W, Peterborough ON K9K 0C9 1.31km
- 2 bath
- 3 bed
- 1100 sqft
839 Mountain Ash Road West, Peterborough, Ontario • K9J 8K2 • Otonabee










