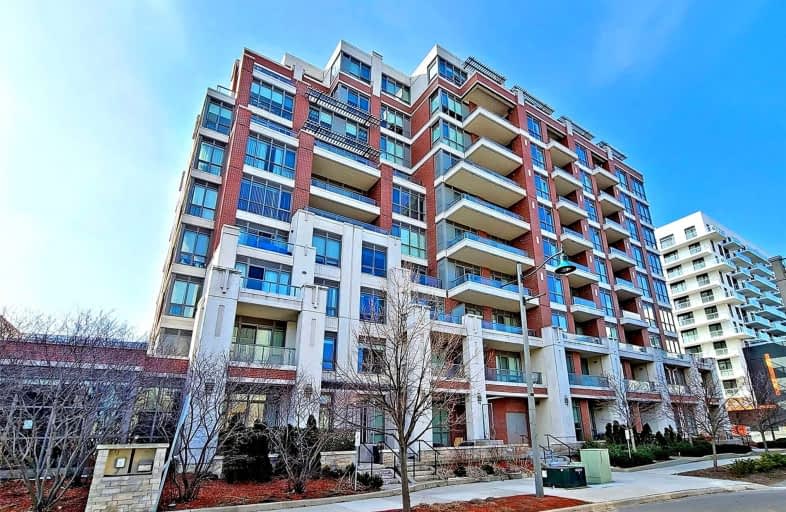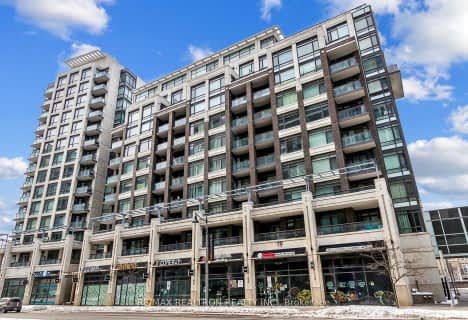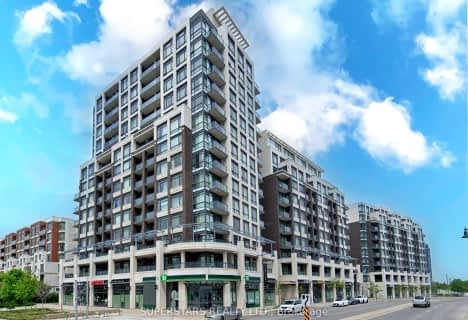Somewhat Walkable
- Some errands can be accomplished on foot.
Good Transit
- Some errands can be accomplished by public transportation.
Bikeable
- Some errands can be accomplished on bike.

St John XXIII Catholic Elementary School
Elementary: CatholicMilliken Mills Public School
Elementary: PublicParkview Public School
Elementary: PublicColedale Public School
Elementary: PublicWilliam Berczy Public School
Elementary: PublicSt Justin Martyr Catholic Elementary School
Elementary: CatholicMsgr Fraser College (Midland North)
Secondary: CatholicMilliken Mills High School
Secondary: PublicDr Norman Bethune Collegiate Institute
Secondary: PublicSt Augustine Catholic High School
Secondary: CatholicBill Crothers Secondary School
Secondary: PublicUnionville High School
Secondary: Public-
Whole Foods Market
3997 Highway 7, Markham 1.04km -
FreshWay Foodmart 建興超級市場
First Markham Place, 3275 Highway 7, Markham 1.68km -
WinCo Food Mart福耀超級市場
3155 Highway 7, Markham 1.8km
-
LCBO
3991 Highway 7, Markham 0.88km -
Royal Wine
23-11 Fairburn Drive, Markham 1.57km -
LCBO
3075 Highway 7, Markham 2.19km
-
Downtown Markham Presentation Centre
162 Enterprise Boulevard, Unionville 0.22km -
Terre Rouge Craft Kitchen
162 Enterprise Boulevard, Unionville 0.25km -
Poke Guys
8110 Birchmount Road Unit 10, Markham 0.26km
-
COMEBUY Bubble Tea Markham
4-8110 Birchmount Road, Markham 0.29km -
Chatime
169 Enterprise Boulevard l106, Markham 0.45km -
Aroma Espresso Bar
179 Enterprise Boulevard, Unionville 0.45km
-
HSBC Bank, Downtown Markham Banking Centre
170 Enterprise Boulevard Unit J107, Markham 0.34km -
RBC Royal Bank
169 Enterprise Boulevard UNIT 8, Markham 0.41km -
Scotiabank
179 Enterprise Boulevard Unit M108, Markham 0.45km
-
Shell
8330 Kennedy Road, Unionville 2.05km -
Esso
Canada 2.11km -
Circle K
7749 Kennedy Road, Markham 2.12km
-
Condo viewing
131 Upper Duke Crescent, Markham 0.27km -
GoodLife Fitness Markham Birchmount and Enterprise
169 Enterprise Boulevard, Markham 0.46km -
Yuan Yaun Qing Quang Health
8300 Warden Avenue, Markham 0.47km
-
Roseberry Park
Markham 0.14km -
Simcoe Promenade
Markham 0.21km -
Debbi Wilkes New Park
18 Uptown Drive, Unionville 0.73km
-
Milliken Mills Library
7600 Kennedy Road Unit 1, Markham 2.17km -
Unionville Library
15 Library Lane, Unionville 2.67km -
Library
8 The Seneca Way, Markham 3.09km
-
GTA Immigration Medical - Markham
3603 Highway 7 Unit 102, Markham 0.8km -
Liu’s Wisdom Healing Centre(康美中医)
3621 Highway 7 Unit 312, Markham 0.82km -
混元中醫 Peace of mind Clinic
20 Crown Steel Drive U3, Markham 1.23km
-
Px Pharmacy
Canada 0.8km -
Torrance Compounding Pharmacy
8228 Birchmount Road D, Markham 0.9km -
No Frills Pharmacy
8601 Warden Avenue, Markham 1km
-
Downtown Markham Presentation Centre
162 Enterprise Boulevard, Unionville 0.22km -
Downtown Markham
179 Enterprise Boulevard, Unionville 0.42km -
The Origin
169 Enterprise Boulevard, Markham 0.42km
-
Downtown Markham Presentation Centre
162 Enterprise Boulevard, Unionville 0.22km -
Cineplex Cinemas Markham and VIP
169-179 Enterprise Boulevard, Markham 0.48km -
Imax
Canada 0.48km
-
Kiu Japanese Restaurant
169 Enterprise Boulevard 2nd Floor, Markham 0.4km -
Good Catch Bar & Cafe
109-179 Enterprise Boulevard, Unionville 0.53km -
St. Louis Bar & Grill
3621 Highway 7 Unit 110, Markham 0.81km
More about this building
View 1 Upper Duke Crescent, Markham- 3 bath
- 2 bed
- 1000 sqft
Ph10-75 South Town Centre Boulevard, Markham, Ontario • L6G 0B3 • Unionville
- 2 bath
- 2 bed
- 900 sqft
705-75 South Town Centre Boulevard, Markham, Ontario • L6G 0B3 • Unionville
- 2 bath
- 3 bed
- 1200 sqft
710-7373 Kennedy Road, Markham, Ontario • L3R 1H6 • Milliken Mills East
- 2 bath
- 2 bed
- 1000 sqft
807E-8110 Birchmount Road, Markham, Ontario • L6G 0E3 • Unionville














